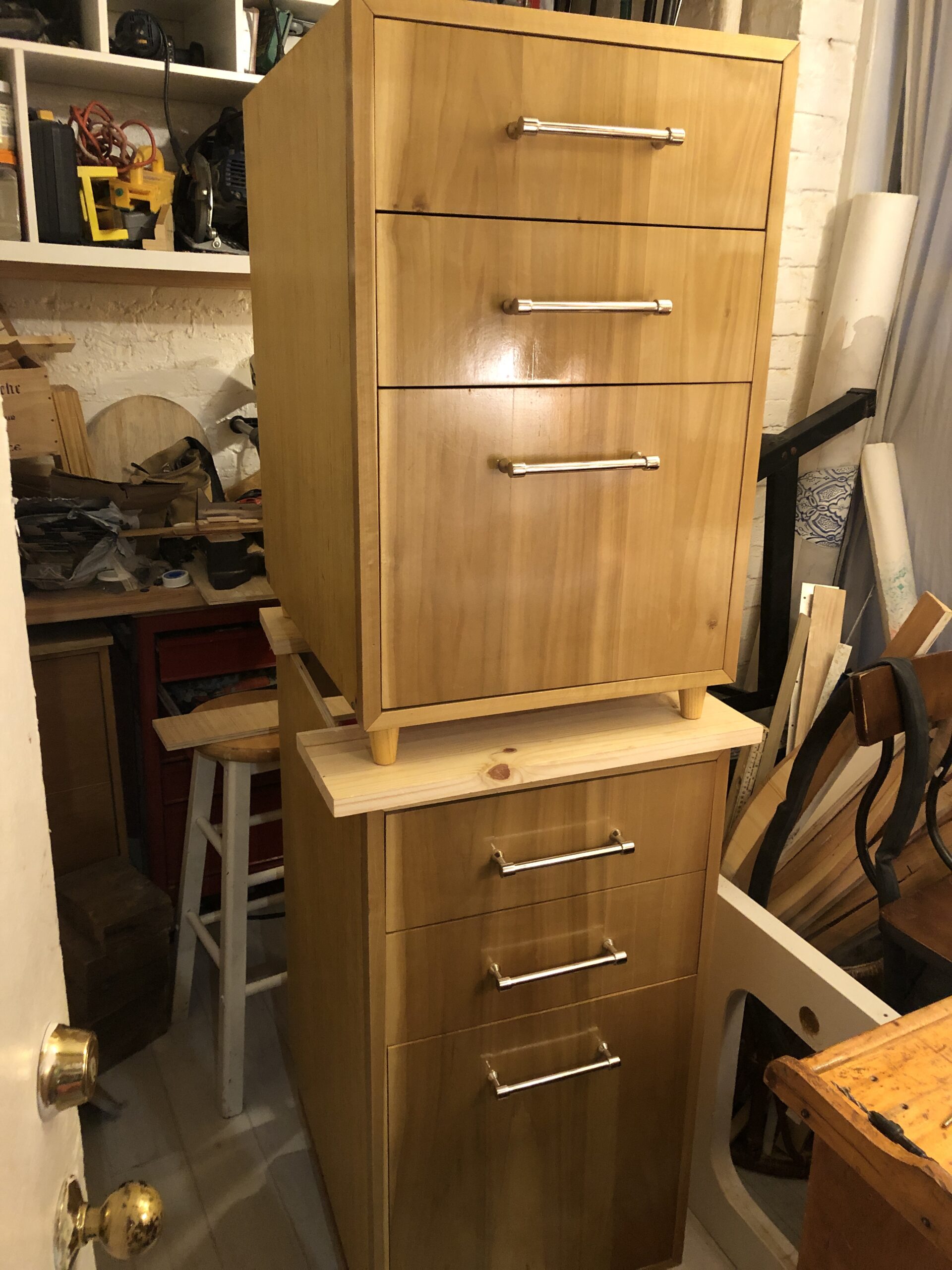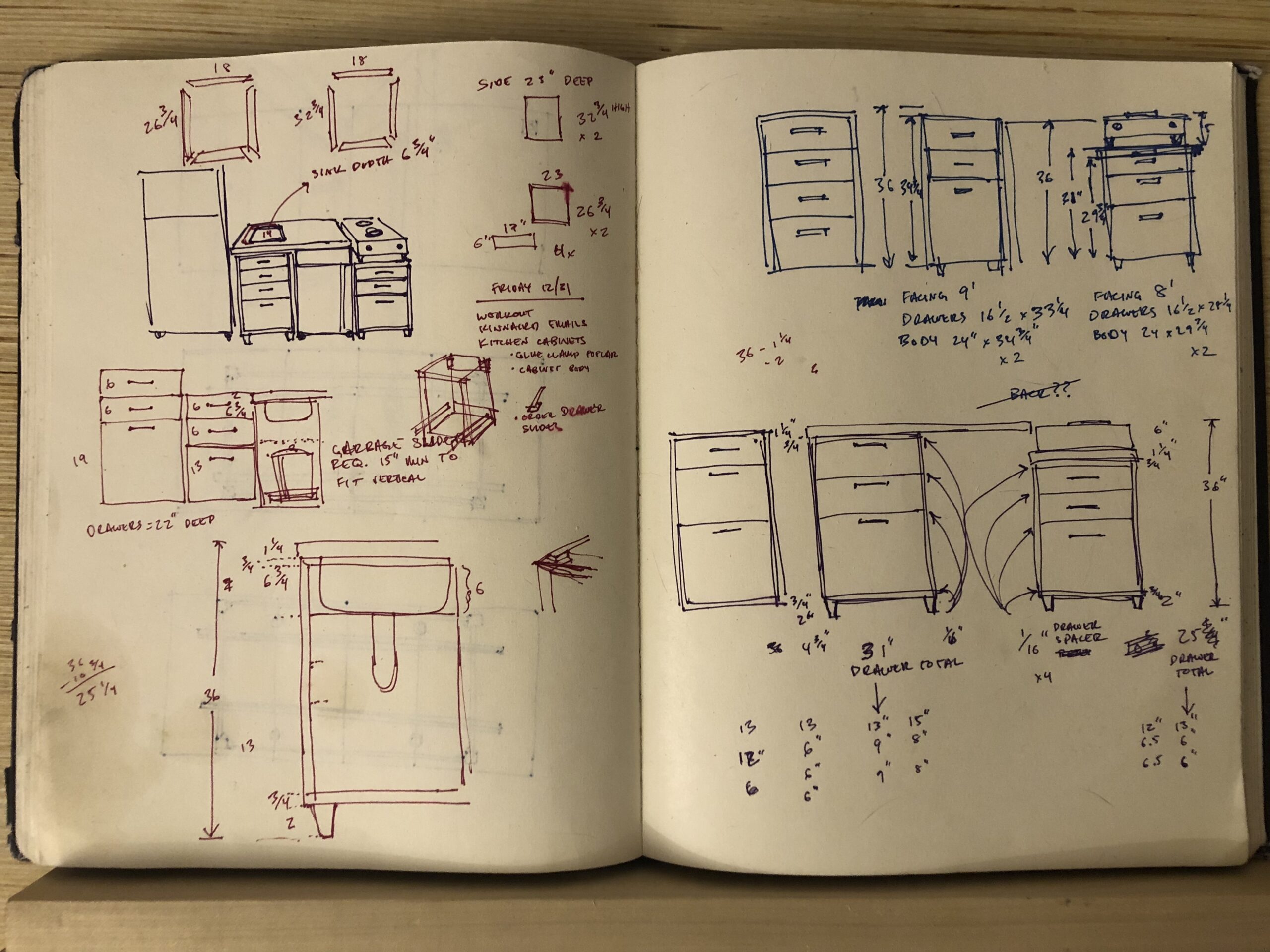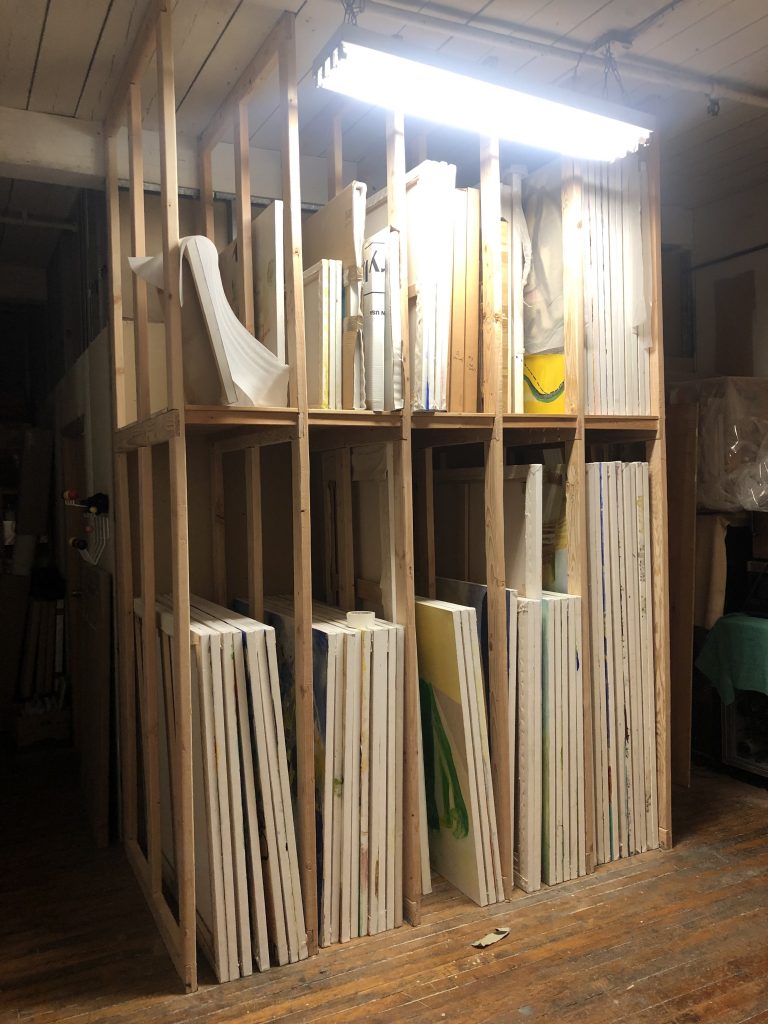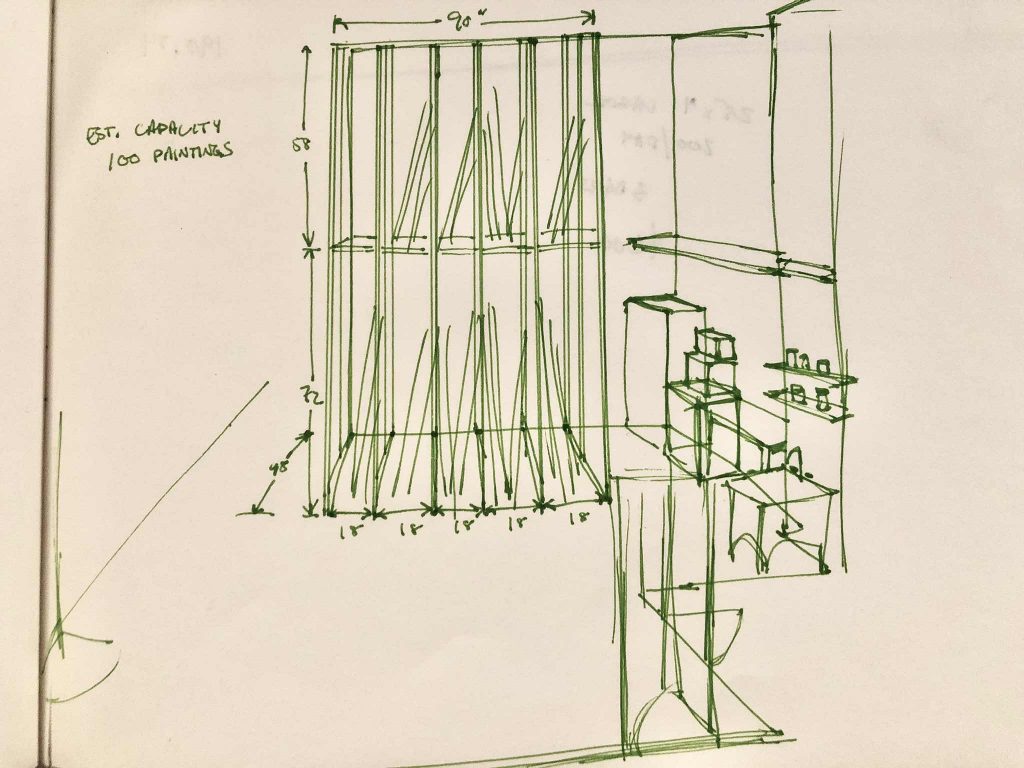Tag Archives for carpentry

Agile Construction
is an integrated system of principles and methods with a focus on incremental project execution. The Agile Principles

Sustainability & Maintainability
drive design.

OSHA 30, SST, Proof of Insurance
provided upon inquiry.
Herringbone tile foyer
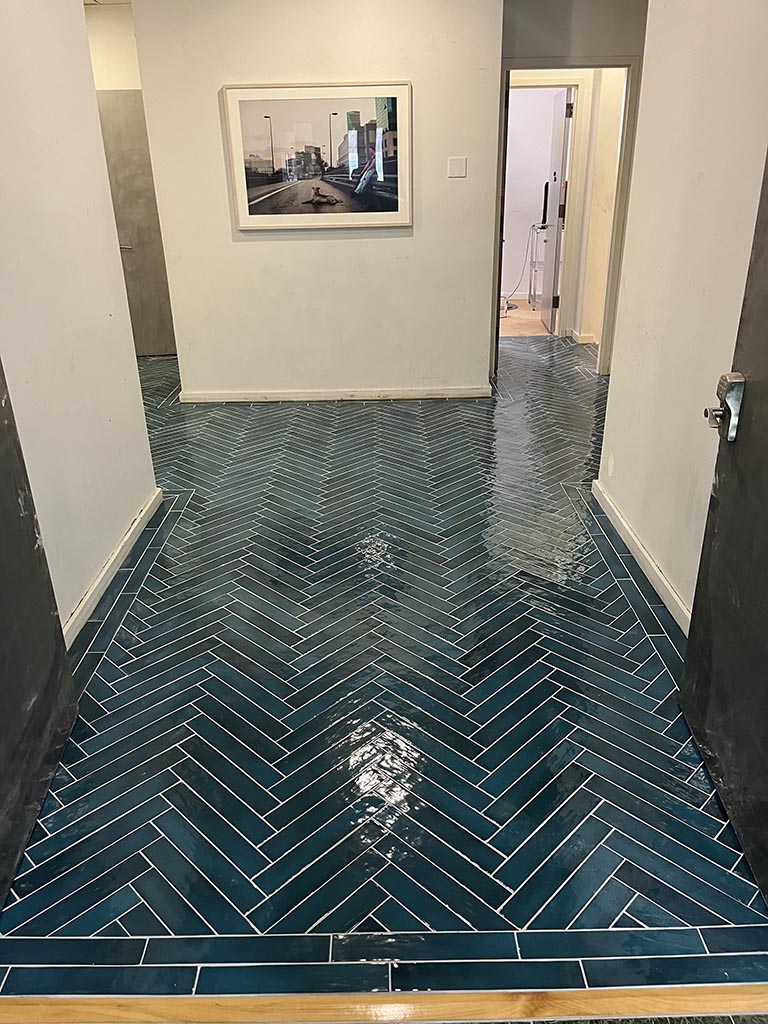
Before:
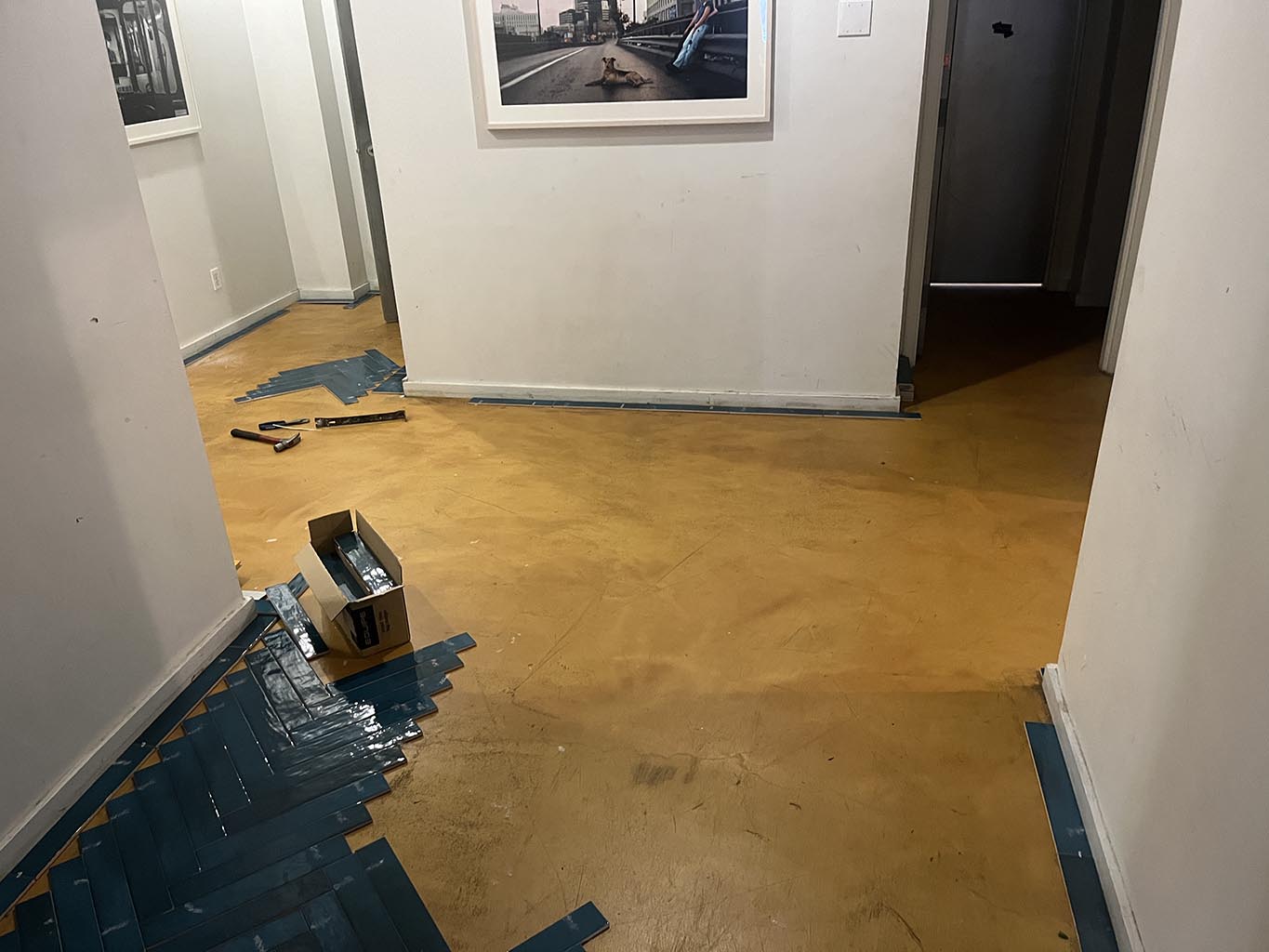
The trickiest part of this one was figuring out the border. Not only were there were 5 doorways, 2 stairwells and an elevator to accommodate, but the location was an odd shape with wide and narrow sections. Herringbone looks weird when it’s in too narrow a space, so after much photoshop, laying out of tiles in different patterns, and sending some snapshots to a friend, I settled on a double border.
Read More →
Flooring, refinishing, and a handrail (oh my)
After: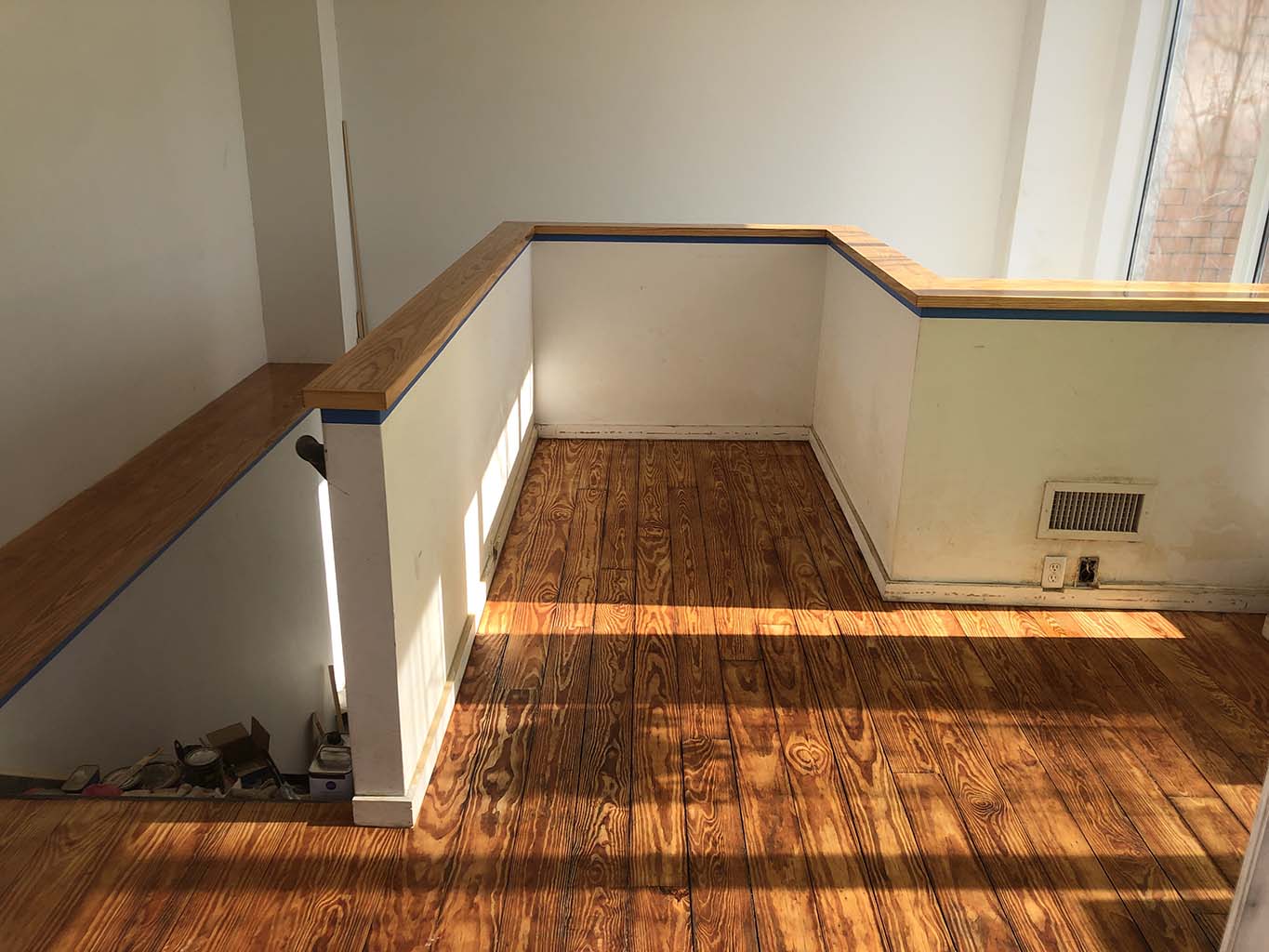
Before:
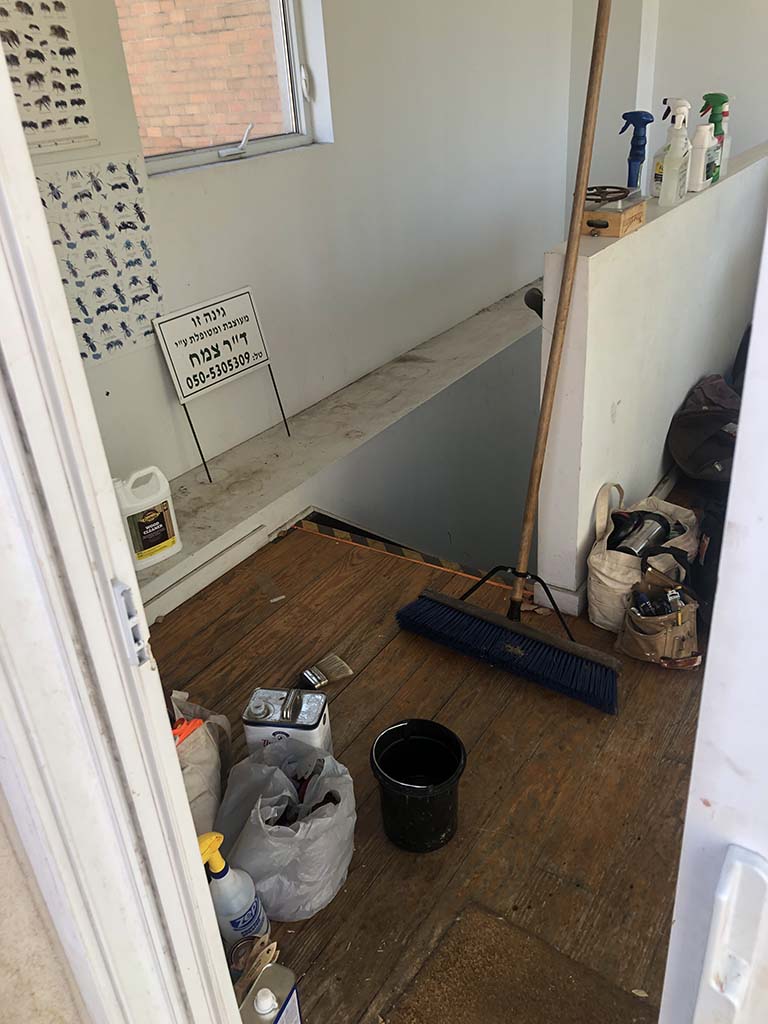
Sometimes the most visually innocuous elements are the most daunting. In this case, safely getting a coat of paint on a drywall-enclosed duct running across a 2-story window, without falling to my death or disability on the stairs below.
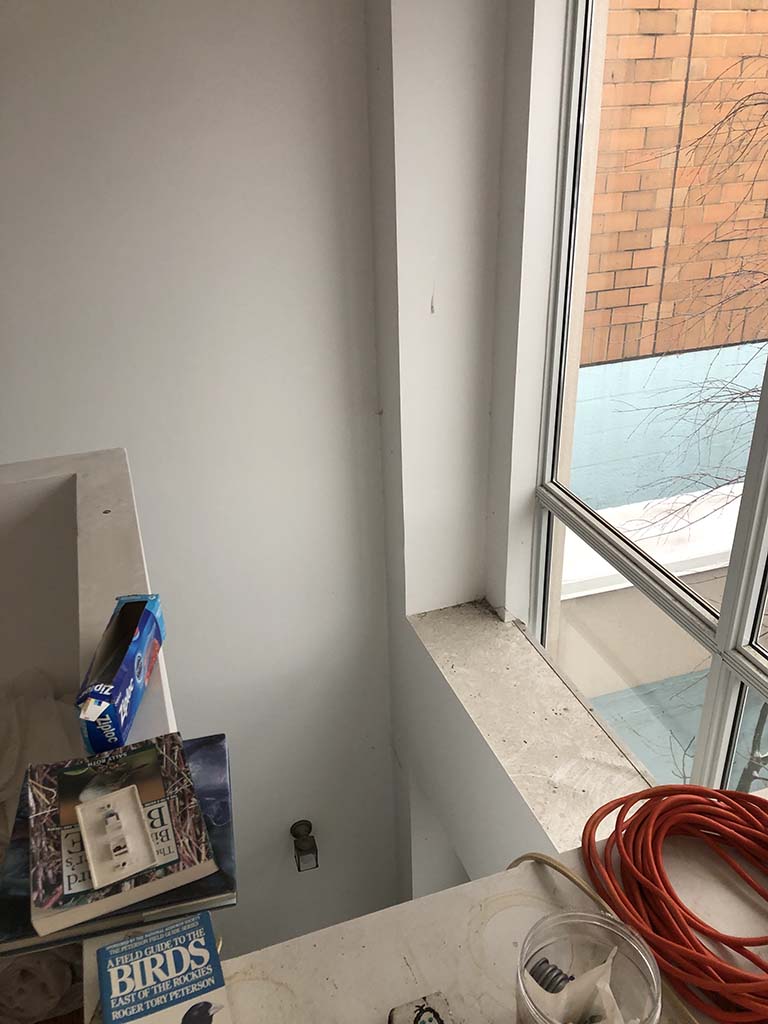
Read More →
Arched bookcases in oak and ikea
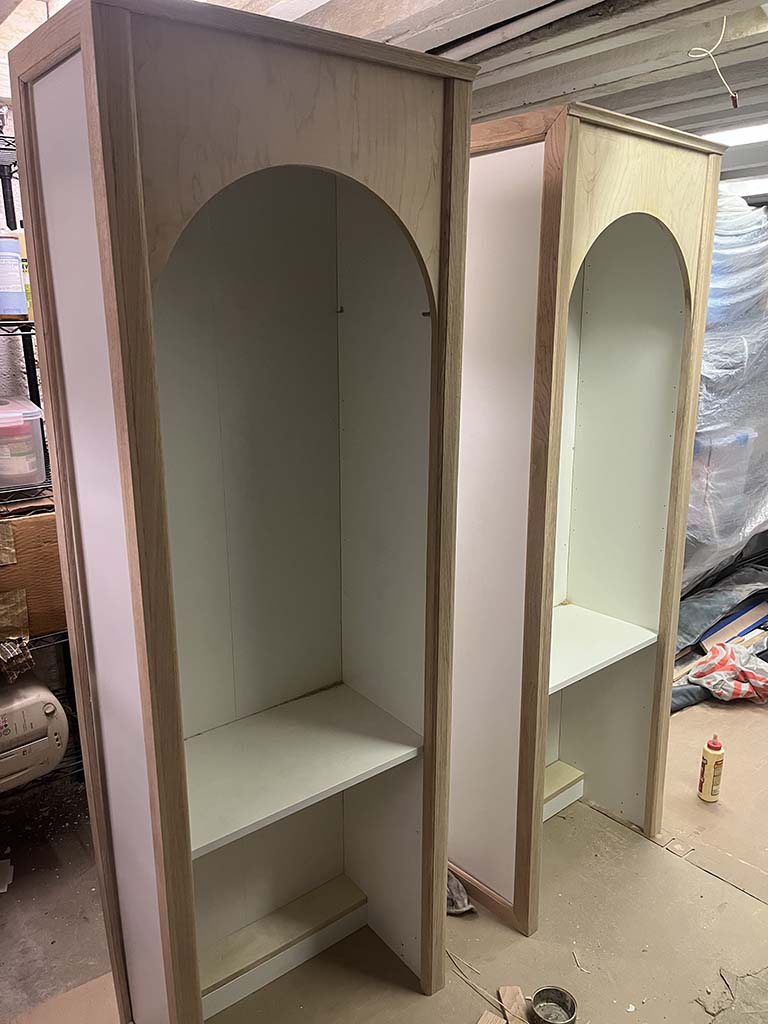
The ask was twin arched bookshelves to go on either side of a bed, like the following reference photo. Howevere these were to sit on top of some existing nightstands.
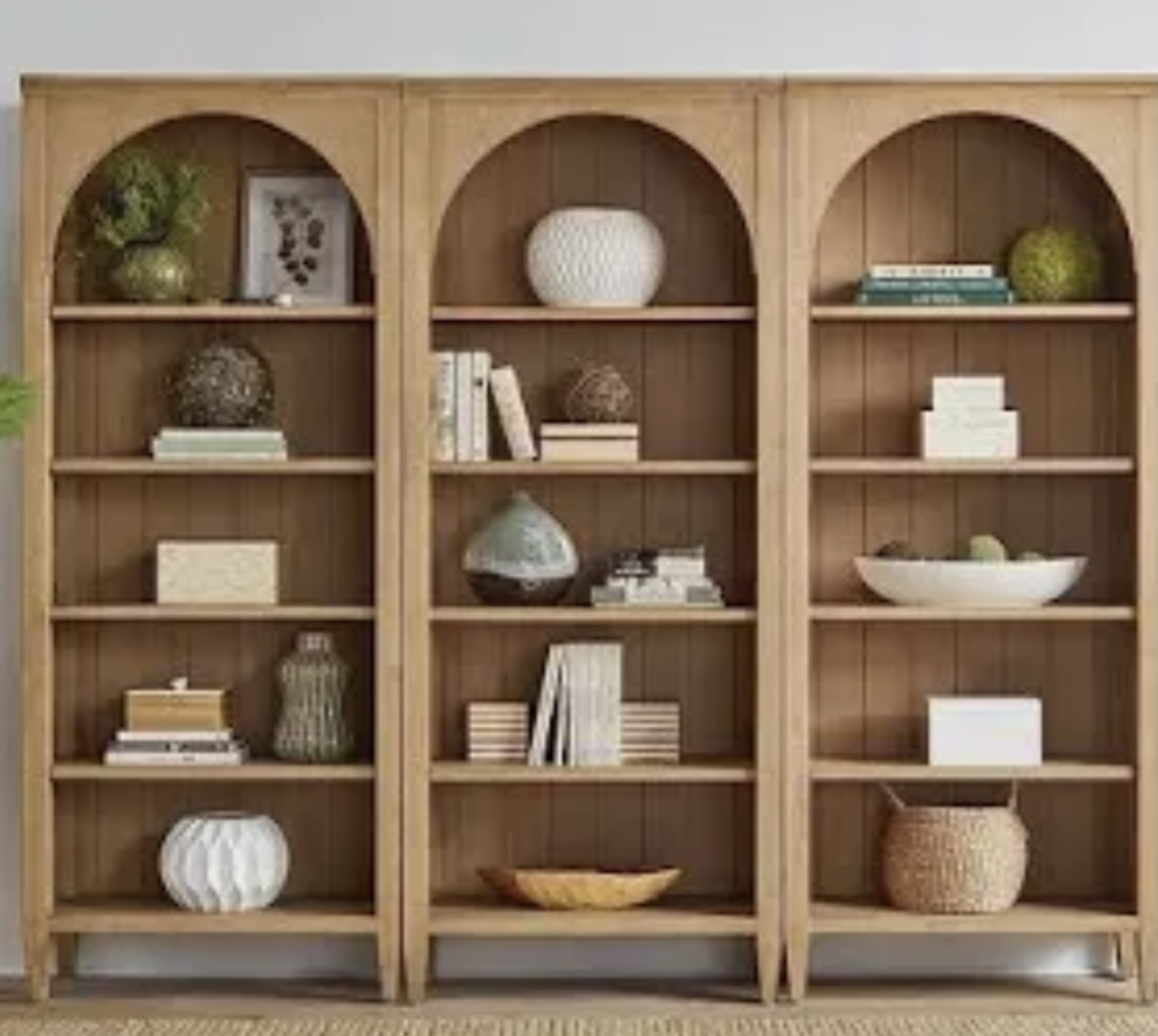
We started with a couple ikea bookshelves. I have mixed feeling about this. While I think it can be an excellent timesaver to start with factory-made furniture and customize as you like, I personally dislike chipboard and laminate, and I try to avoid them if given the option. Each material has it’s own vibration, some more pleasant than others. I picked up a bundle of oak molding, wide enough to give me a few options for creating the “shell.”
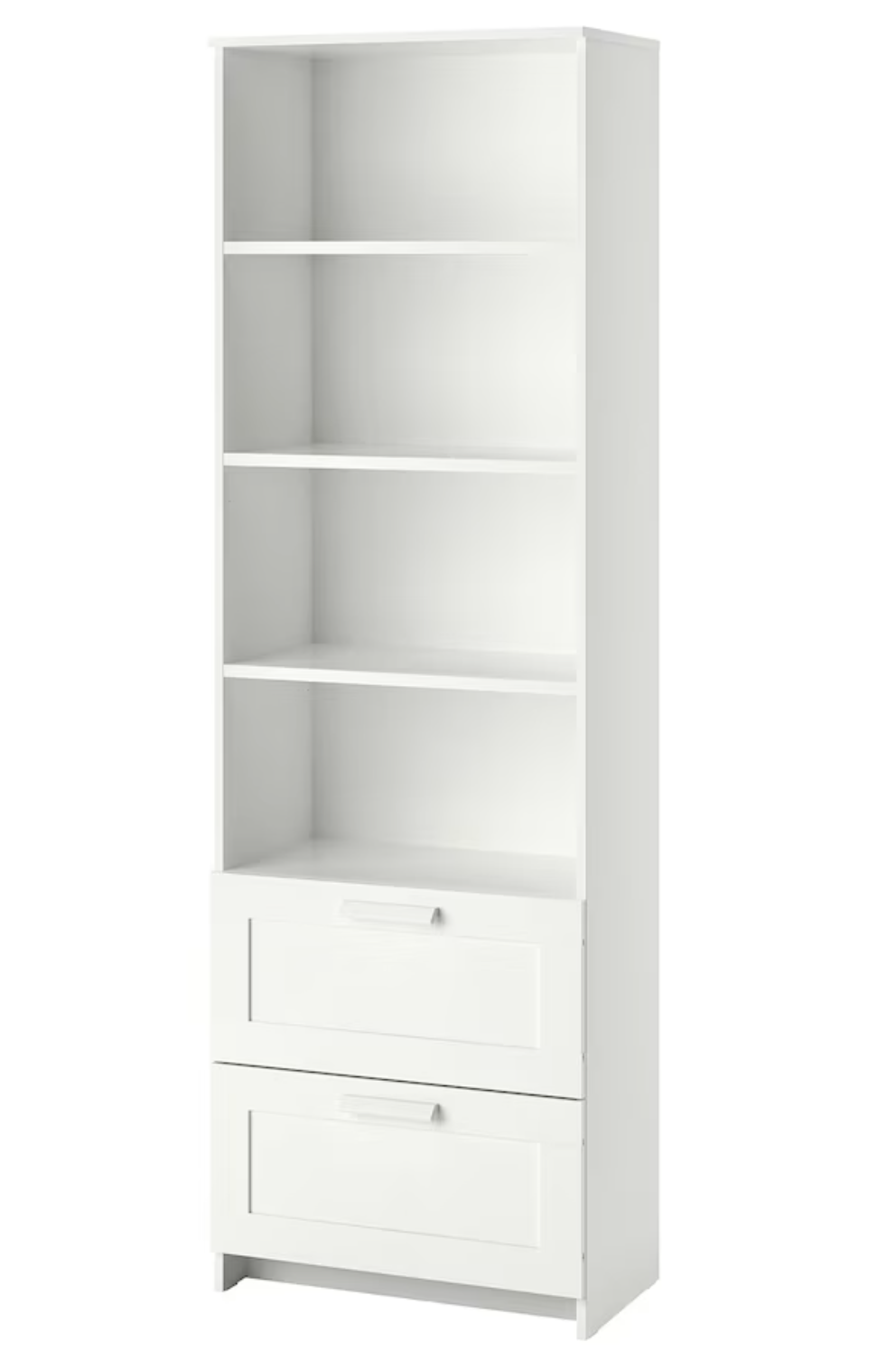 Read More →
Read More →
Turning metal conduit into brushed steel pipe

I was recently shocked by the price of the brushed steel pipe I wanted for a project. Especially when EMT is so cheaply and widely available.
It’s a slapdash rig involving a couple of wooden plugs on either end of the conduit, one with a furniture bolt for my drill, and a cable pulled taut between, running inside the pipe. You can of course buy big chucks and lathe kits which would work more smoothly — this was a spur of the moment test.
Roofdeck refinish
Before:
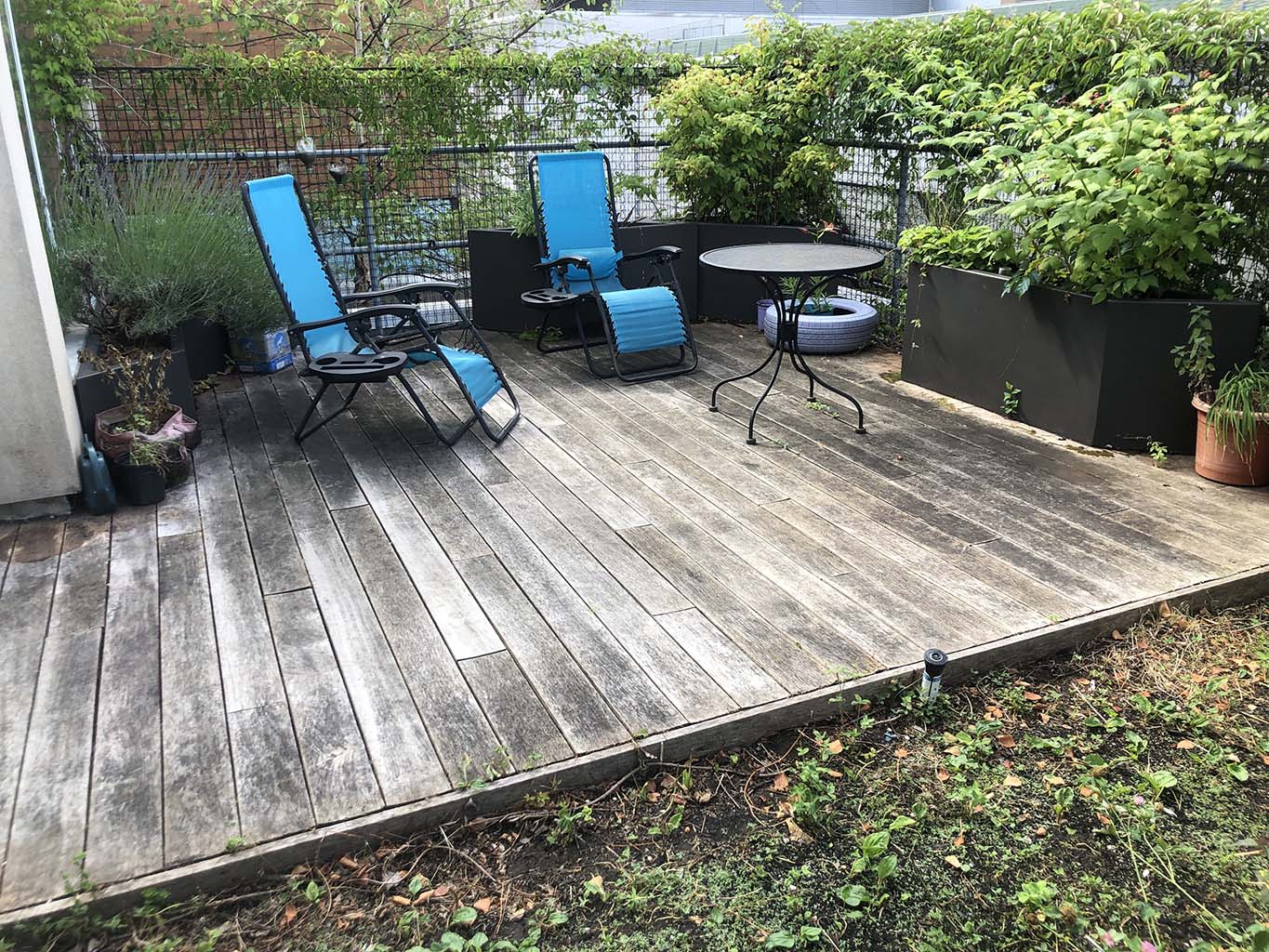
After:
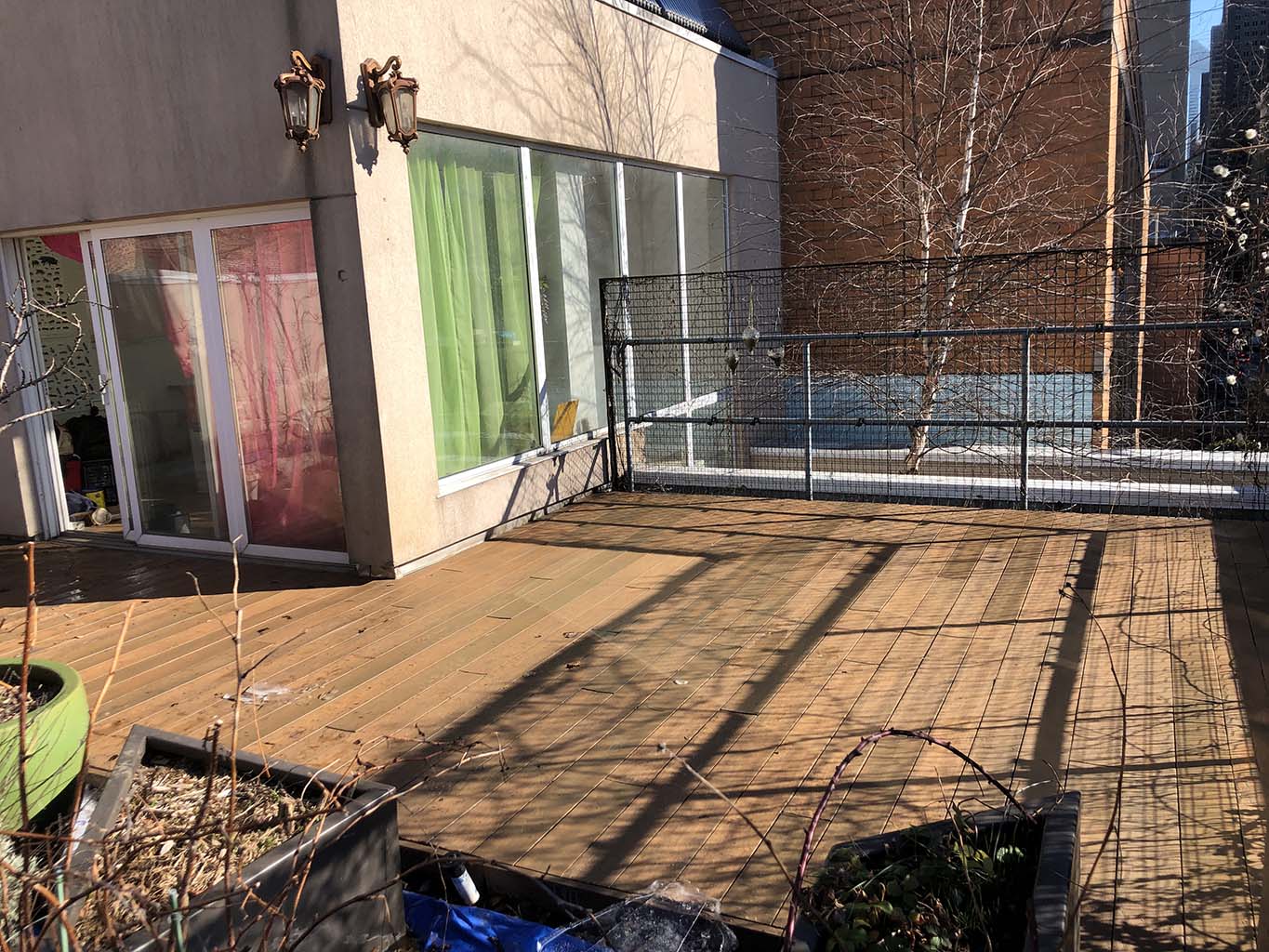
The fun part here was coming up with a nimble enclosure to satisfy the OSHA requirement that any exterior work which generates dust be encapsulated from one’s hapless neighbors.
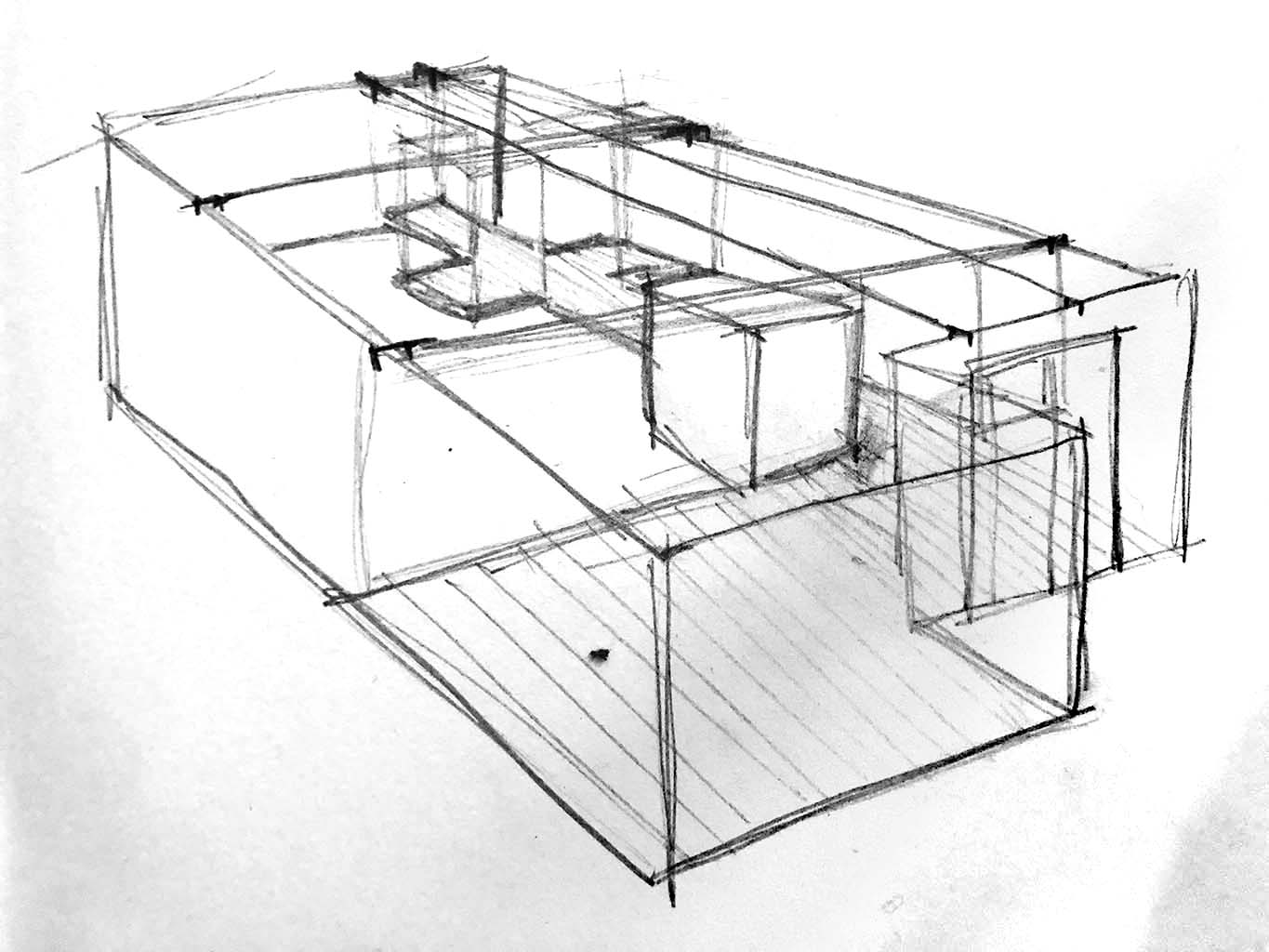
Read More →
French door restoration

Is restoring salvage pieces worth the effort? It depends.
What will the final finish be? | |||
| ↙ | ↘ | ||
Clear or transparent varnish or stain over wood | Painted | ||
 |  | ||
Ok. Are there a lot of millwork grooves and ridges? | Go for it! | ||
| ↙ | ↘ | ||
Yes | No | ||
 |  | ||
Don’t bother. | Go for it! | ||
Kitchen cabinet fronts replacement
Client wanted to match the kitchen to an existing mid-century modern credenza.
BEFORE:
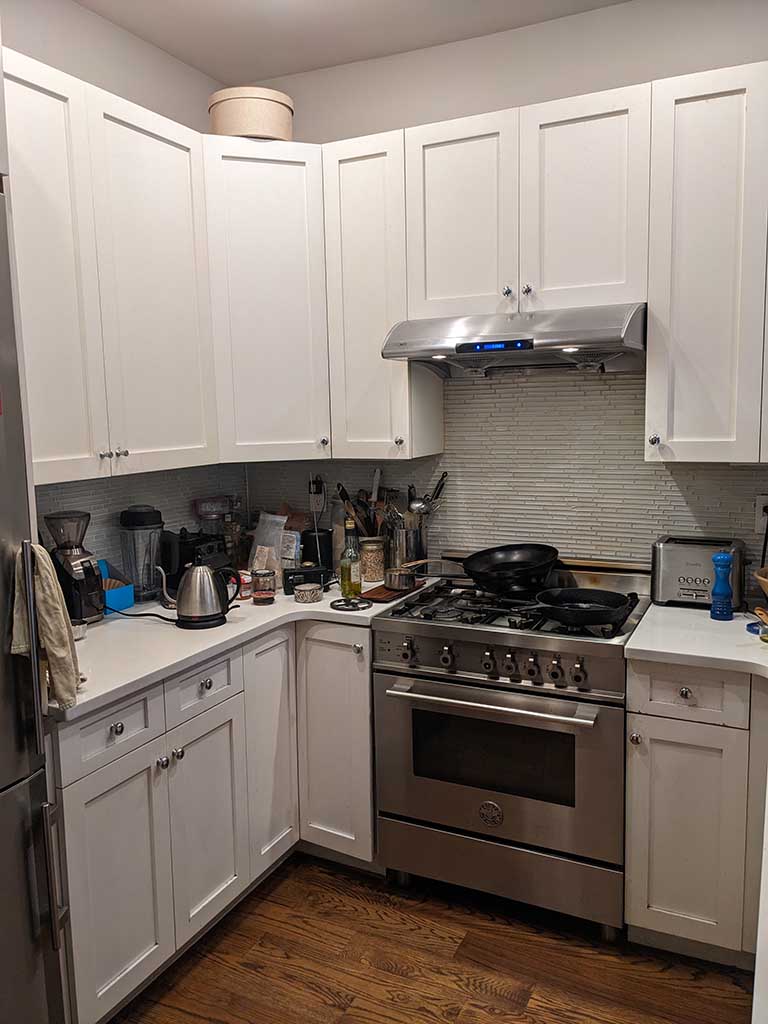
+
The credenza:
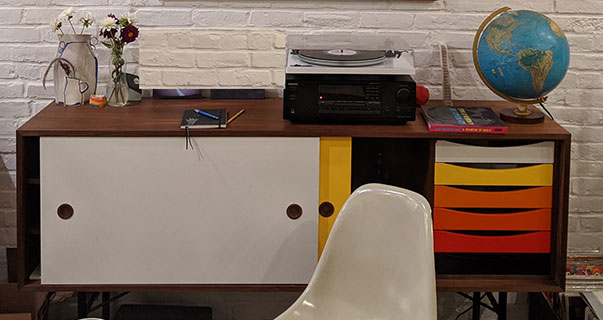
=
AFTER:
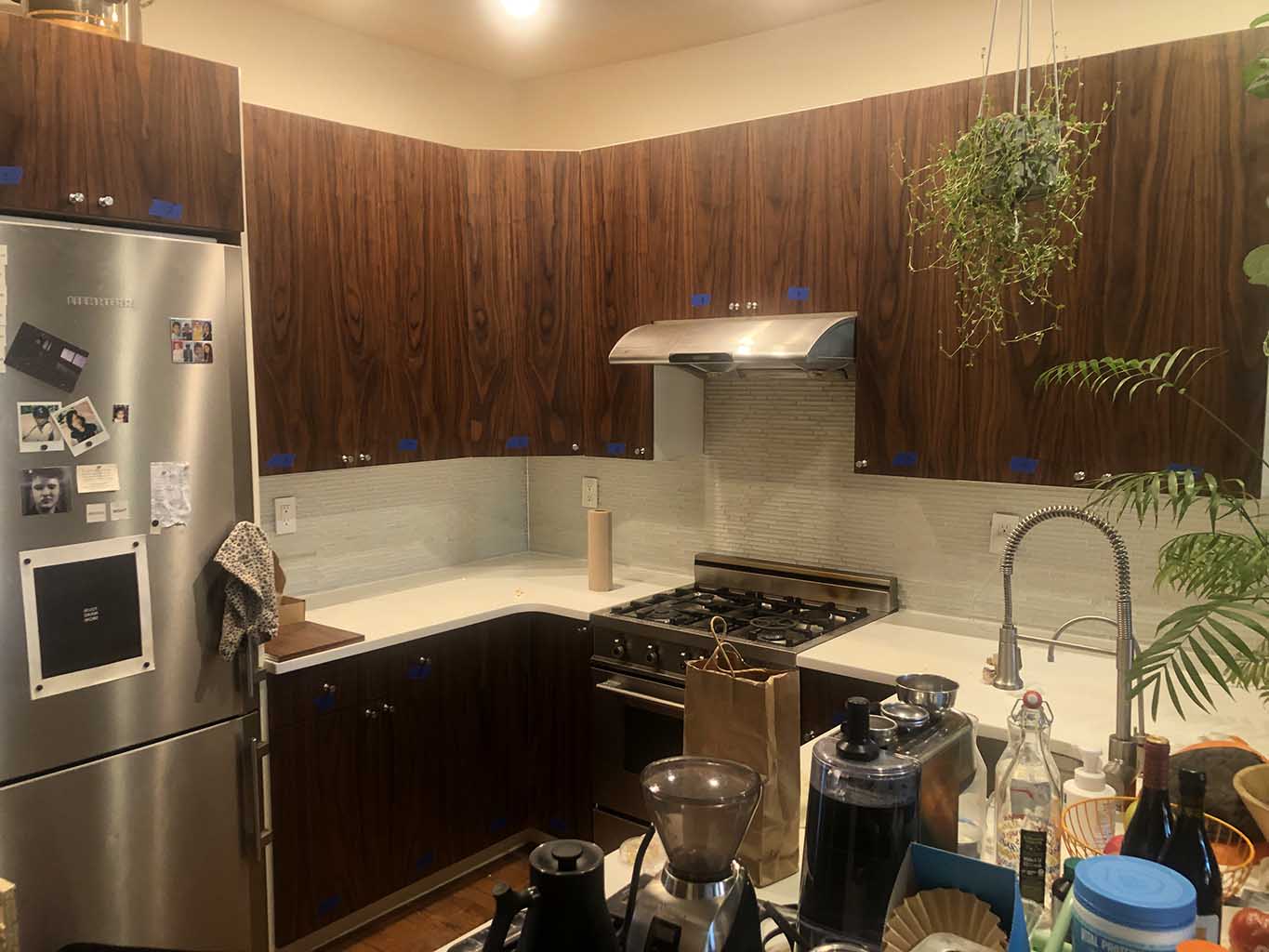
Window replacement
Nothing special, just a random story illustrating why this business is really nuts sometimes.
This window couldn’t be cleaned because something had gone wrong with the seal and the debris was IN-BETWEEN the panes of glass. So I ordered a new window.
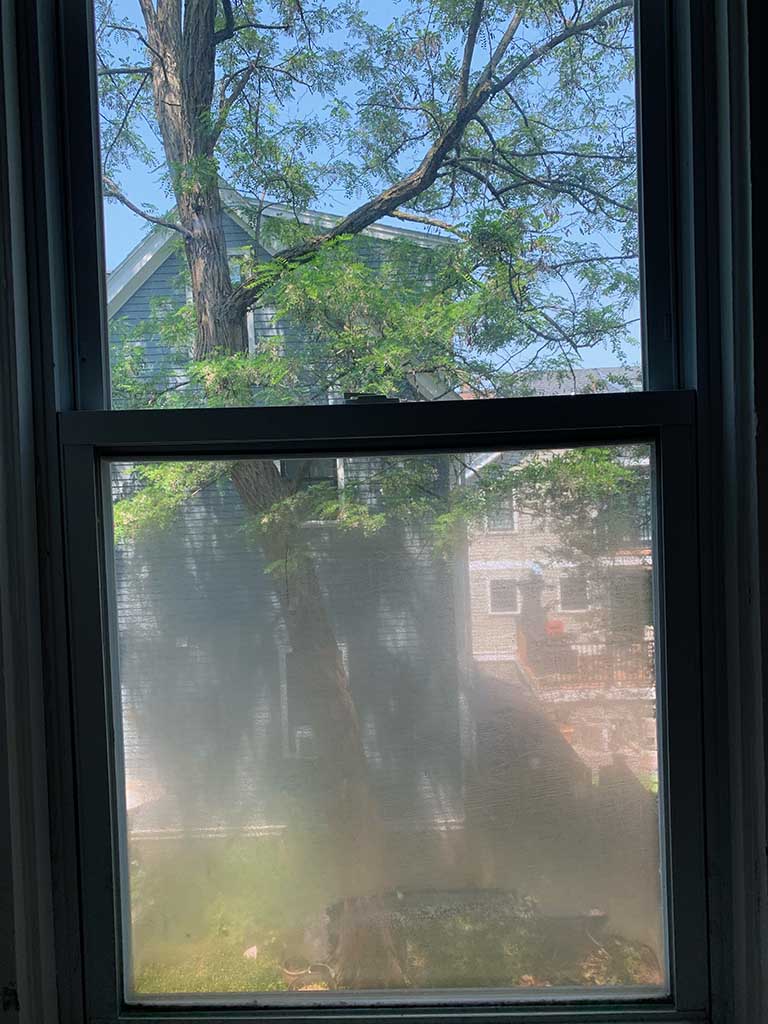
The guy I hired to do the replacement ripped out the old window and threw it into the backyard. He spent 4 hours trying to get the new window in before throwing in the towel. The old window was in pieces in the yard, and unusable (How I wish I’d gotten a photo!). I brought it another contractor I knew to see if he could manage it. He said the window I ordered was for new construction and couldn’t be used as a replacement. I asked him if it could be modified to work and he said he didn’t think so, but he had a buddy who had some surplus windows, a few inches too short, but he could go pick one up and try to install. The first guy could do the framing to close up the gap because it was too small for the opening. I said ok.
WTF.
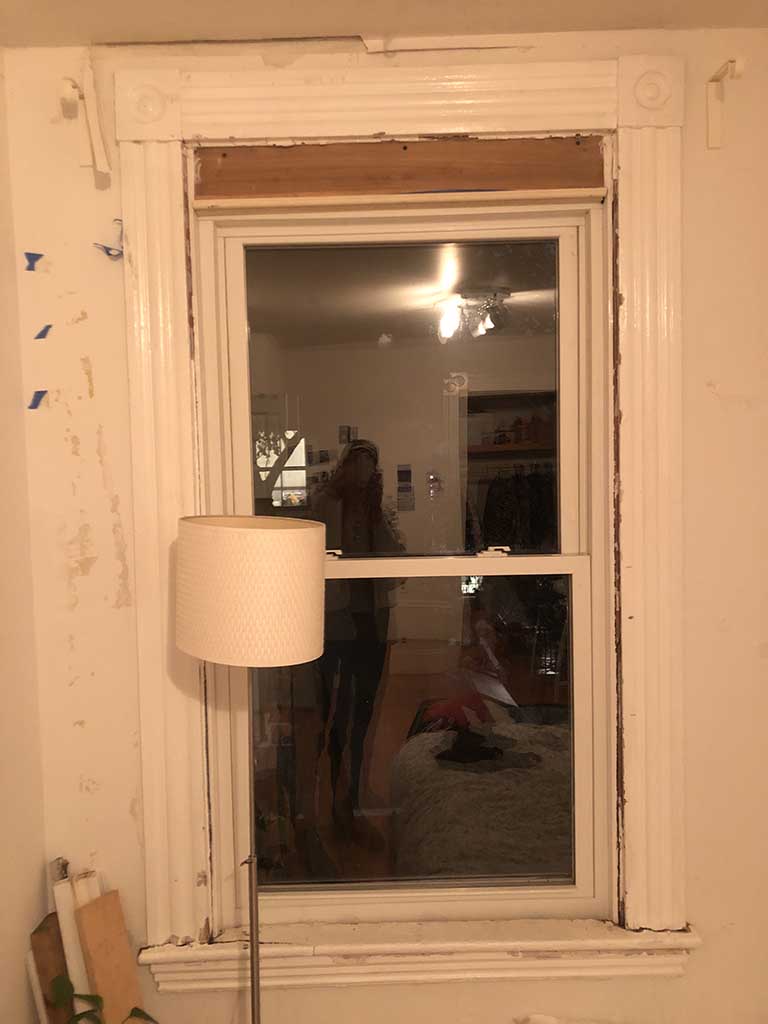
Radiator enclosures – dental office
Enclosures out of 3/4 ply with internal structure of metal studs and track, removable covers attached with magnets to studs, access panels for valves.
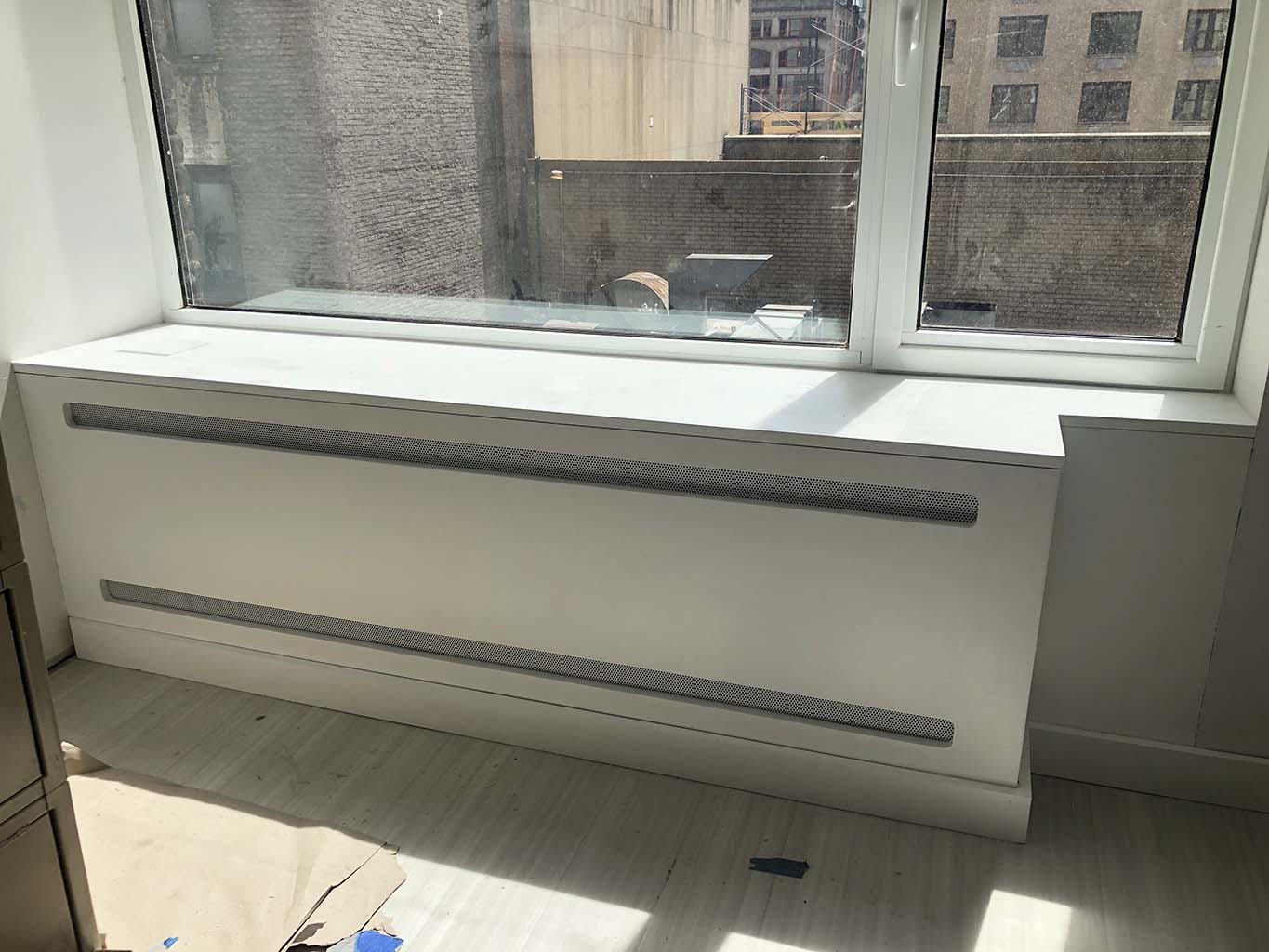
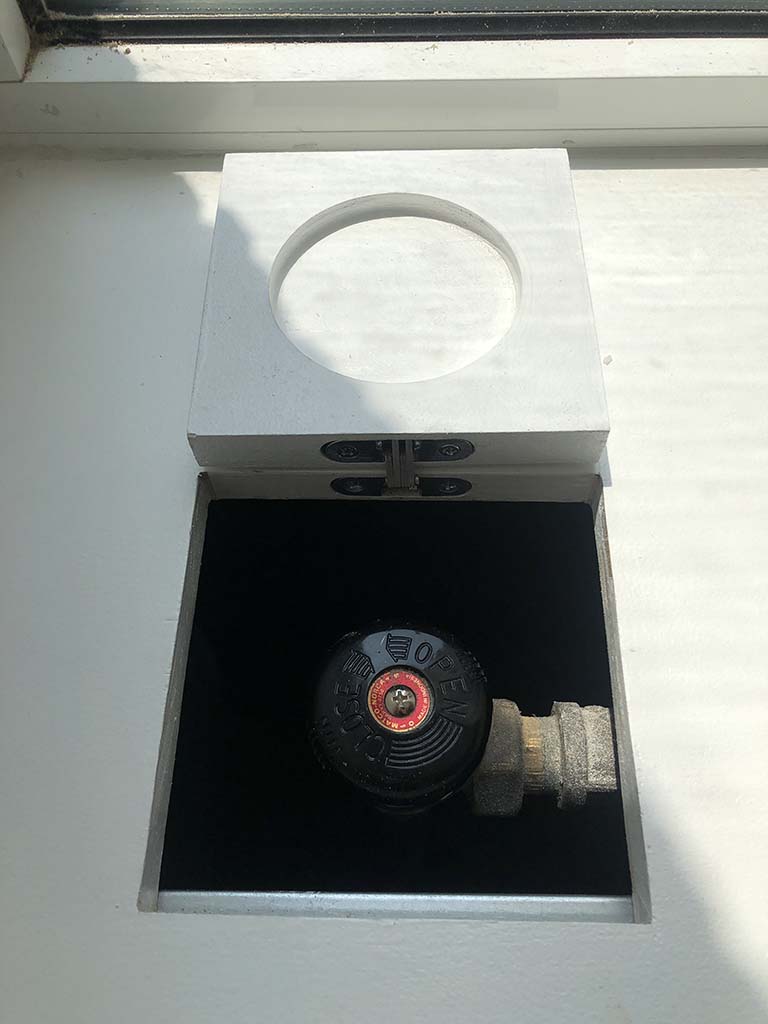
Start:
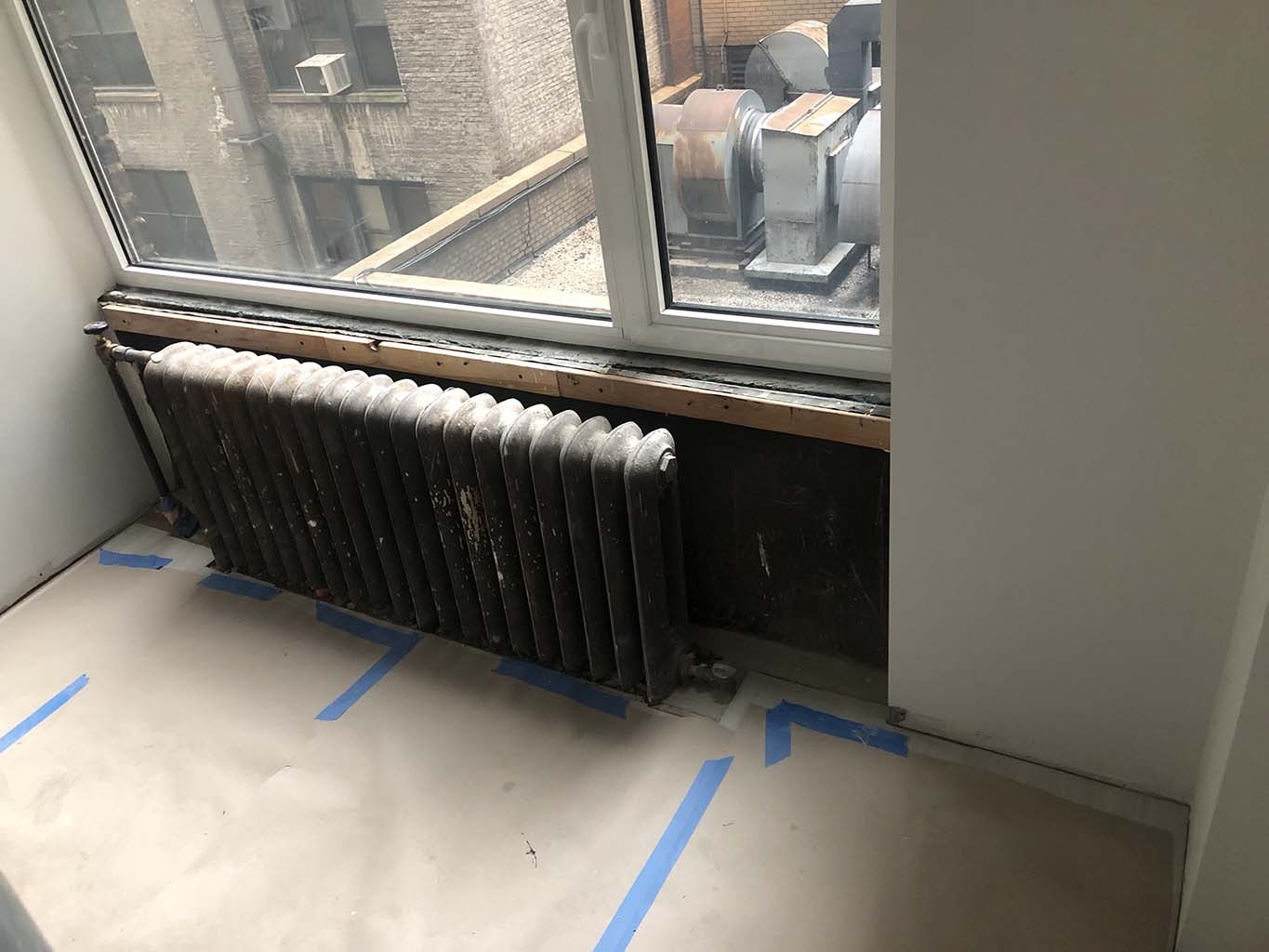
Design was by the architecture firm but there’s always a few things I have to figure out.
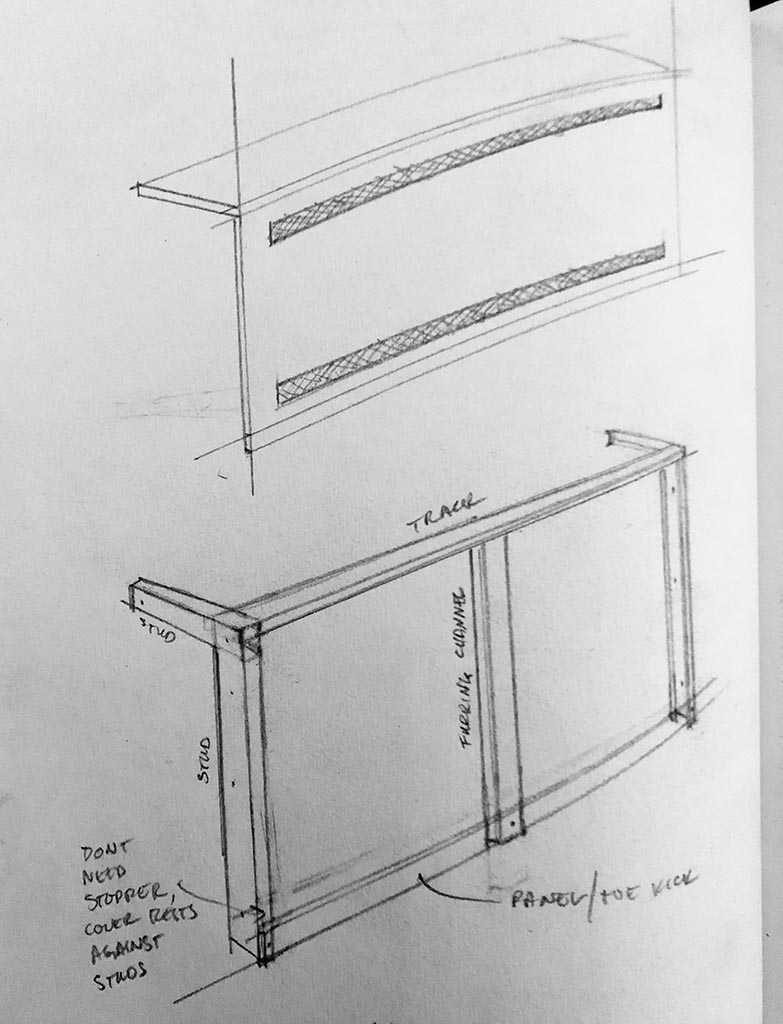 Read More →
Read More →
Radiator cover with built-in shelving
The radiator was off-center in what looked like a temporary housing, and the ask was storage that looked symmetrical.
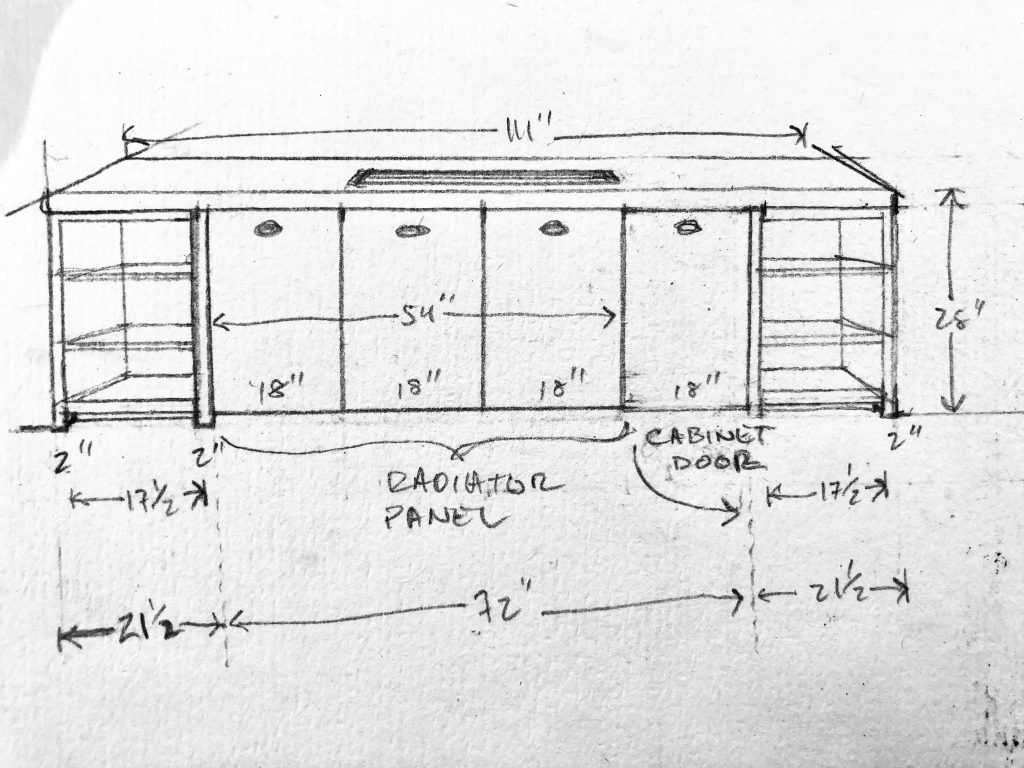
Read More →
Bathroom refresh
After:
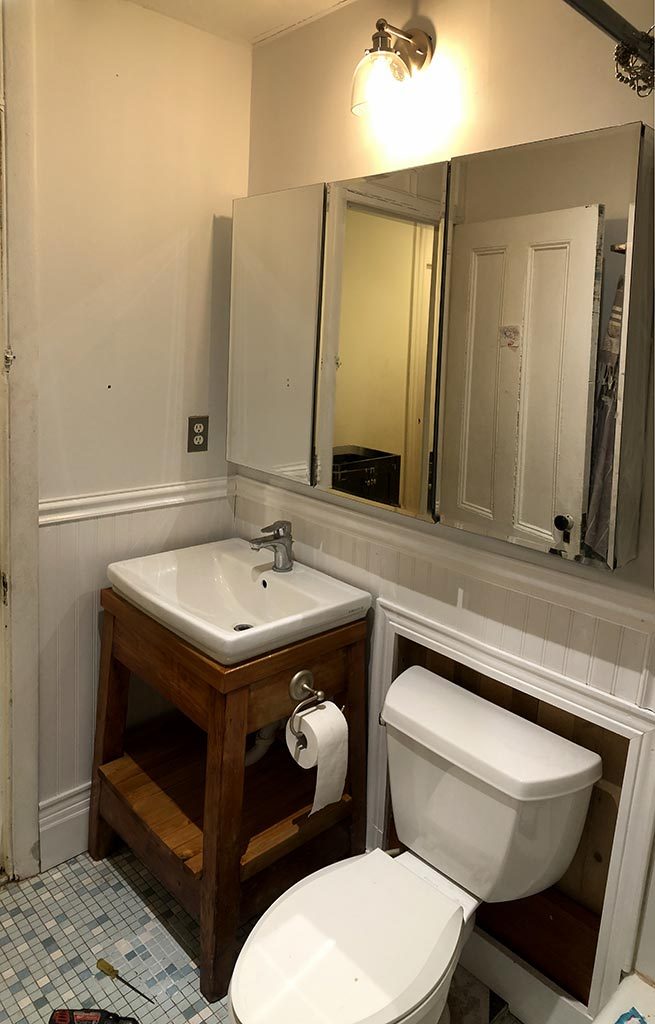
Before:
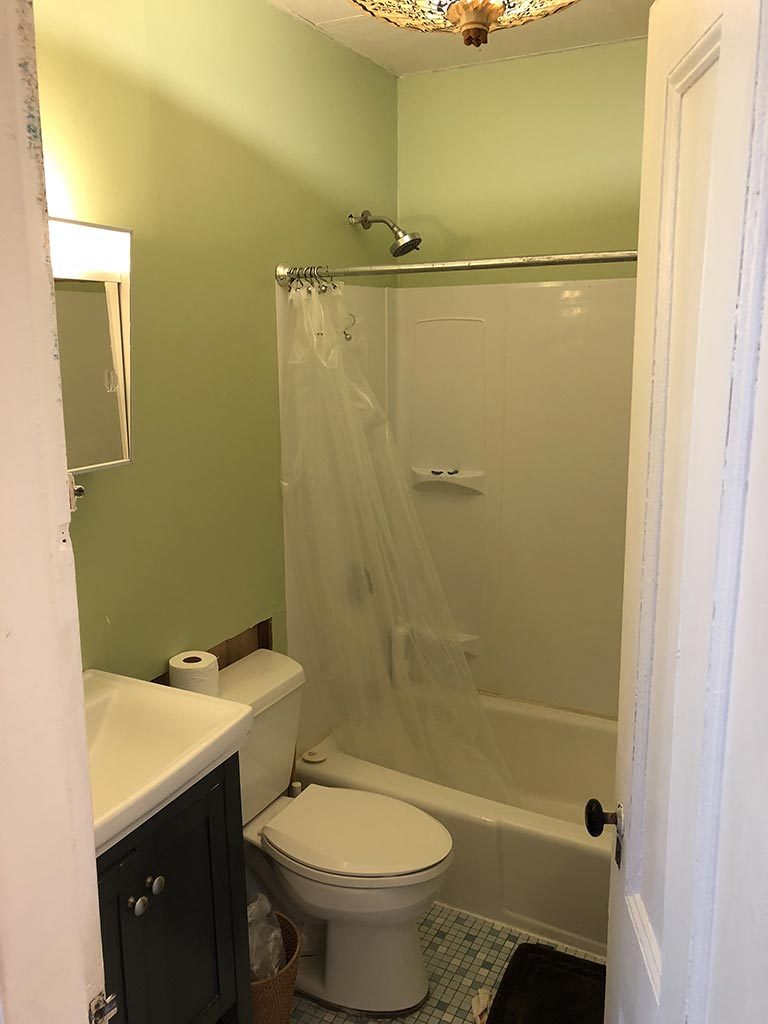
The most interesting part of this one was the vanity. Based on the square pegs and nails, the thing was easily 100 years old. Stripping off 4 layers of paint revealed a reddish wood that I’m guessing is fir. I built in the shelf and the lip around the top out of poplar, which necessitated a bit of work with stain and polyurethane to get the colors to match.
Read More →Water damage repair on a 1920’s style paneled apartment
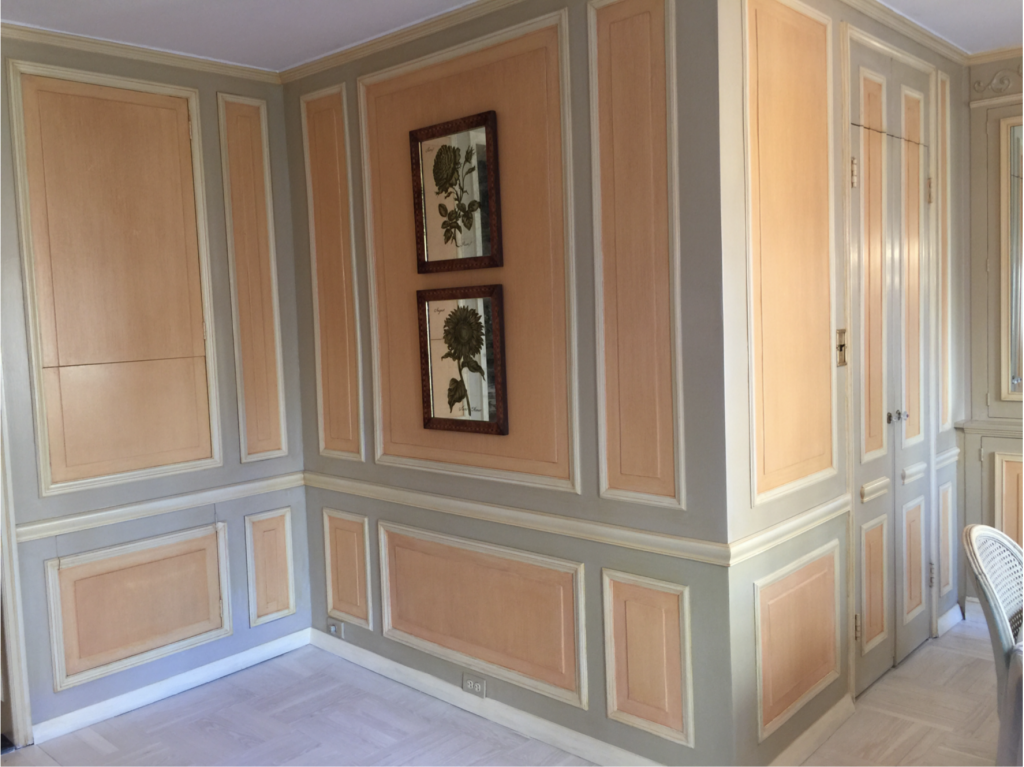
Mostly minor stuff on this Park Avenue apartment, but the water damage and slap-n-dash repair jobs over years meant a lot of gaps and flaking and mismatching elements that needed to be patiently coaxed back into order, one bit at a time around the entire perimeter of the room. To add to the fun, things had gotten done out of order (why do so many people want to START with flooring??), which meant carefully sneaking around and behind elements to repair things you wish they had scheduled first.
Before: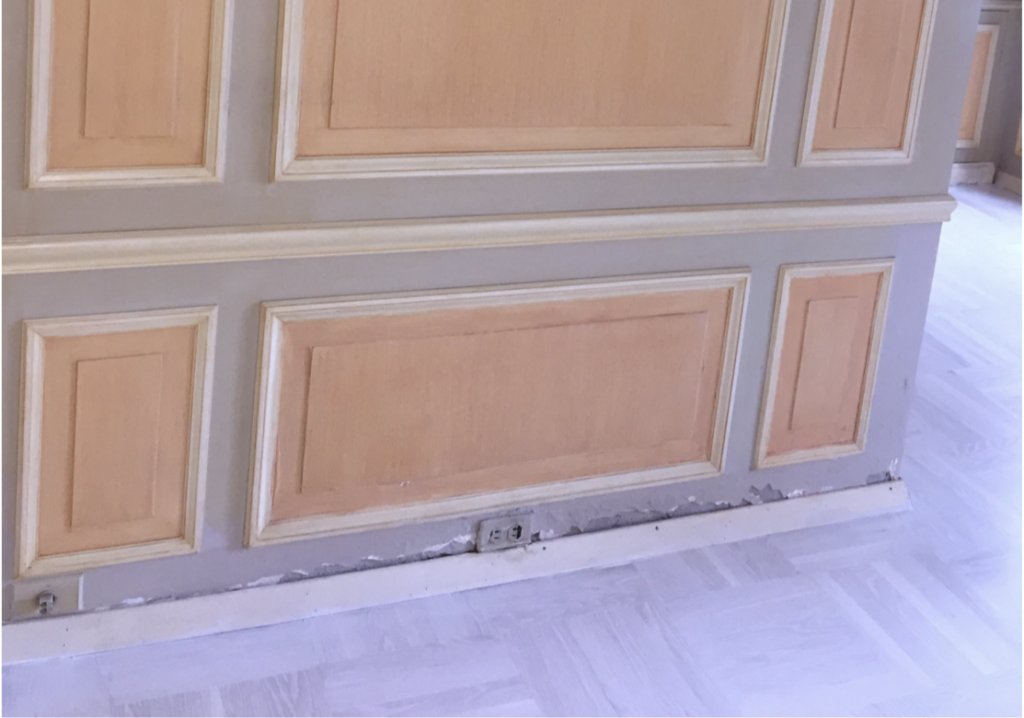
After:
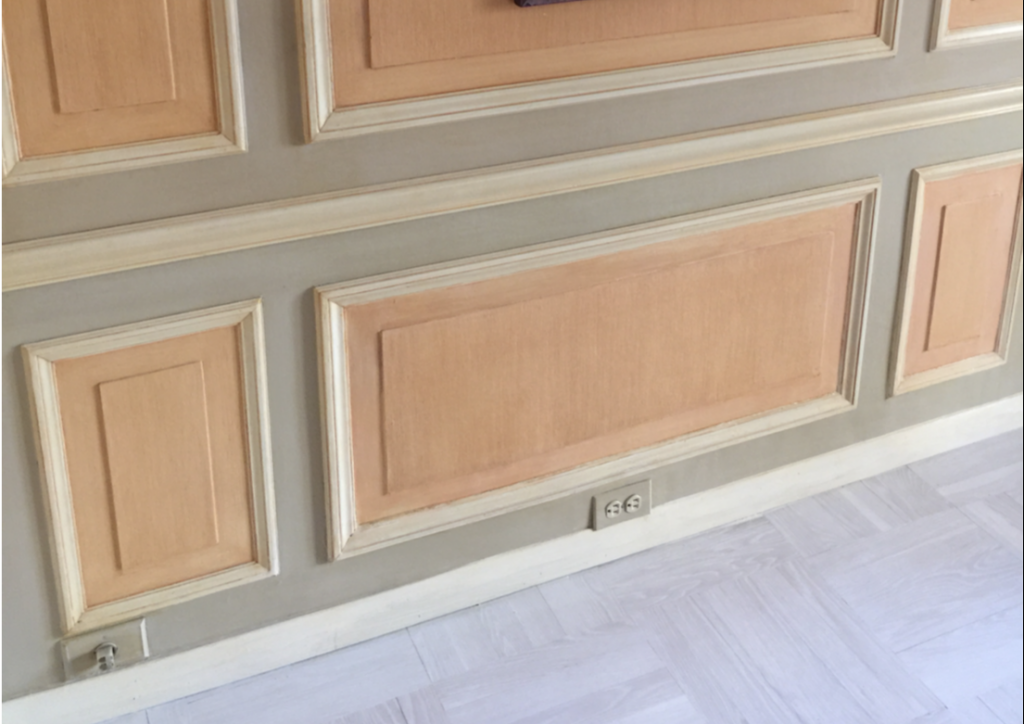
Before:
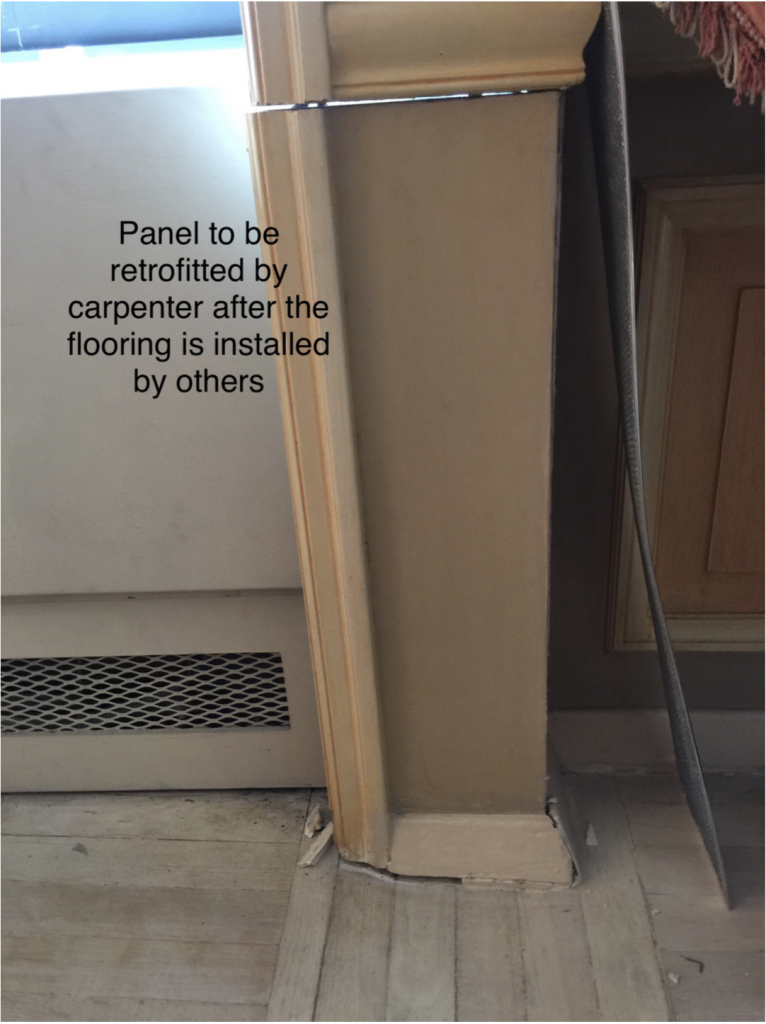
After:
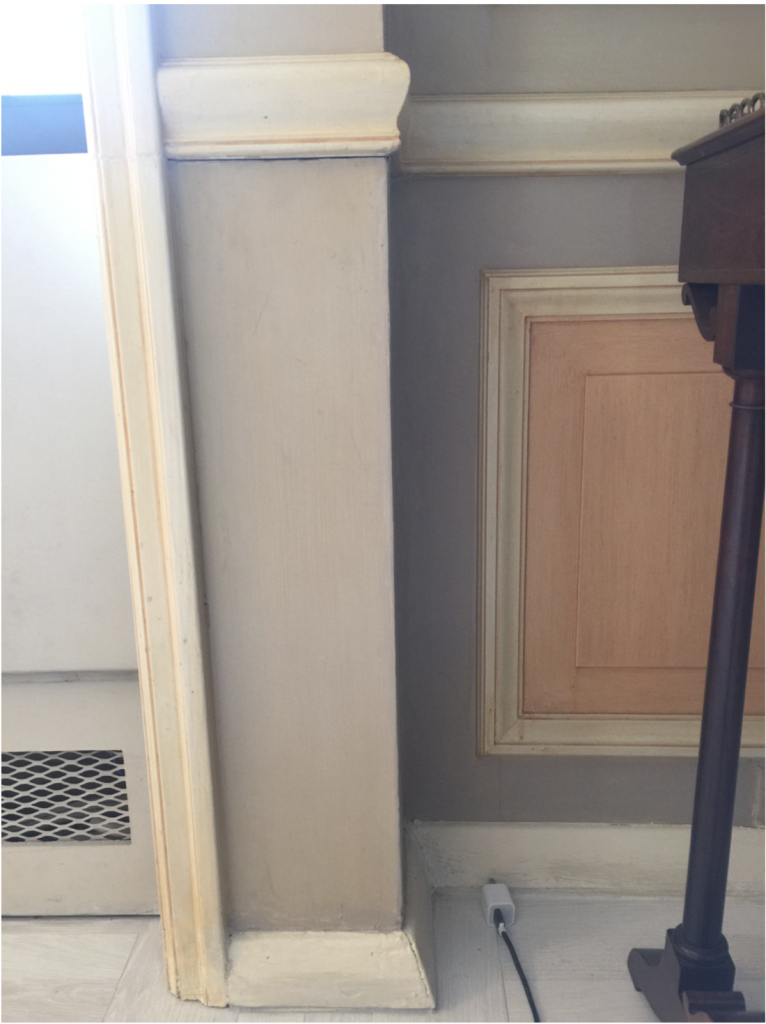
Bathroom sink and vanity with laundry
How do you fit a washer-dryer into a tiny Manhattan bathroom? Once piece at a time.
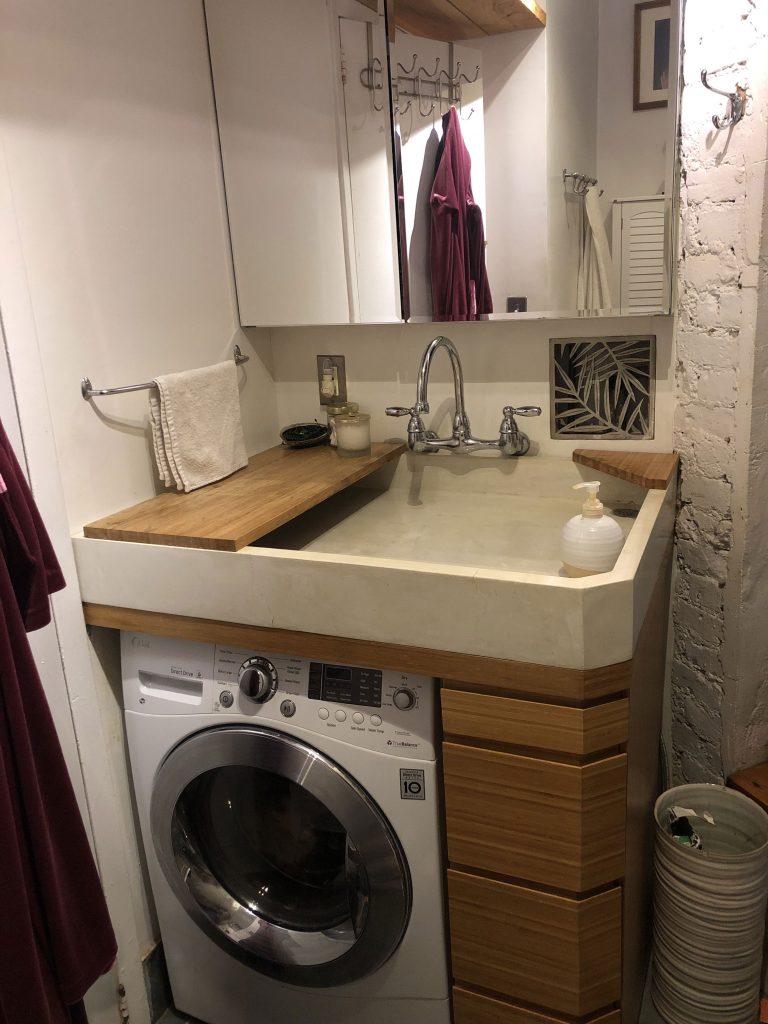
I poured a custom concrete trough sink with the drain in the back corner so as to open up the room for the washer-dryer to fit underneath. Which then necessitated a custom cabinet to match underneath.
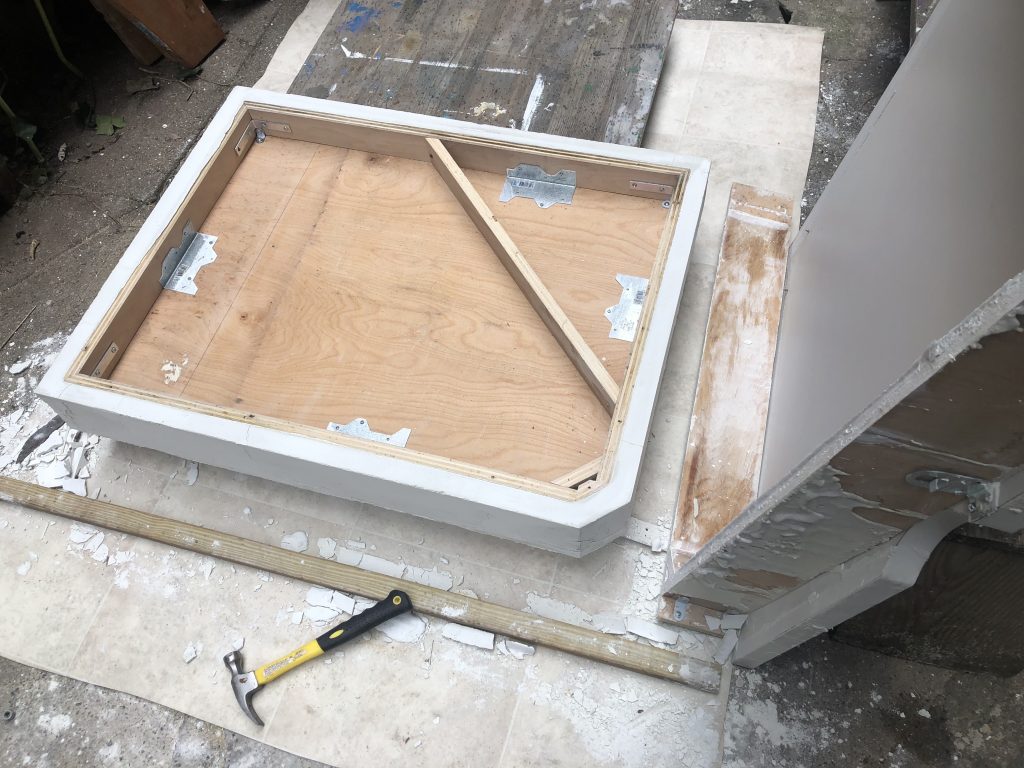
Removing the plywood mold. Concrete mix was white Portland cement with white sand. The trickiest part was cutting things on the angle so the sink would drain properly, and then getting all those subtle angles to line up smoothly.
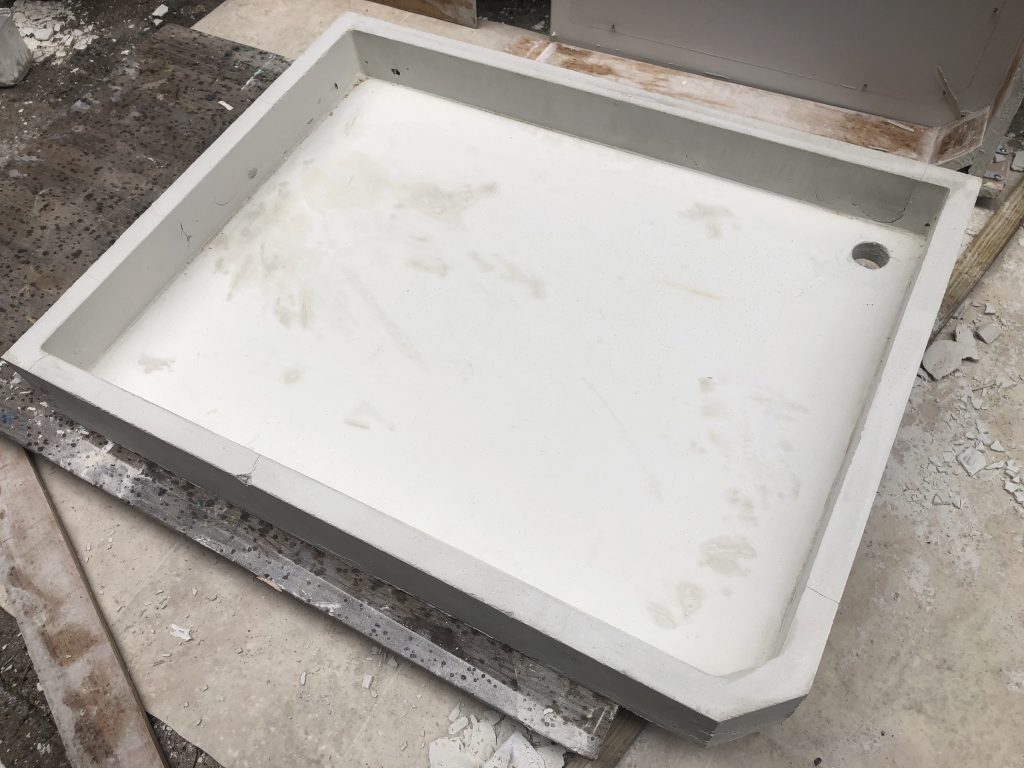
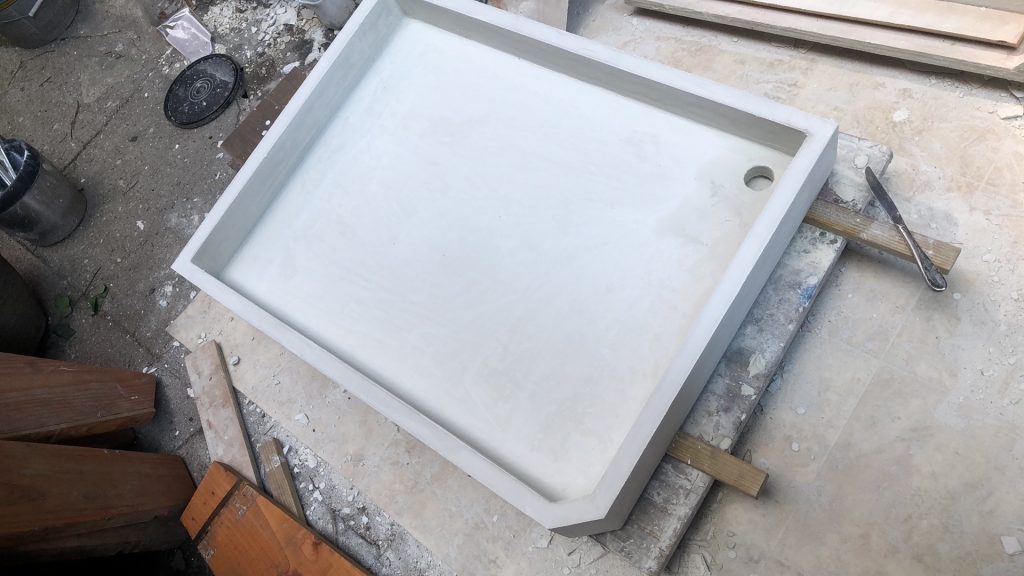
Patching, sanding, sealing.
Now for the cabinet…
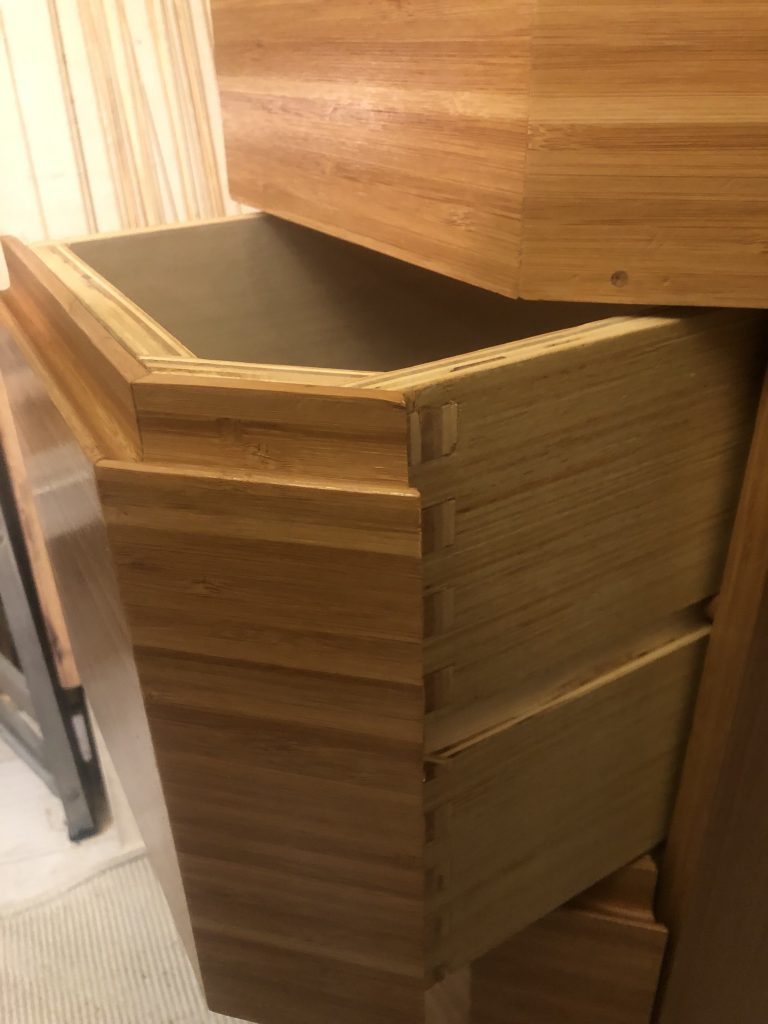
Adult Trike Kiddie Cab
And now for something completely different…
The idea for this emerged from the repeated dilemma of needing to transport two kids, which the trail-a-bike simply can’t accommodate. I started looking at cargo bikes, or “bakfietsen” which I had seen all over Amsterdam, but found the cost prohibitive. Trikes on the other hand, are roughly the same price as two-wheelers. I found what I was after on Craig’s list, gave the bike some TLC, built a custom bench out of some pine support slats I rescued from a bed being thrown out, et voilà:

What I started with:

Designing the bench:

Up-cycled kitchen cart

The bulk of work on this one entailed repurposing a kitchen cart to fit into a galley kitchen to answer the client’s request for more counter space.

Started by removing the top before slicing it down the middle to create a narrow console. Repurposing/Upcycling has begun to feel more and more like a moral imperative when renovating. While it rarely ends up saving labor hours as far as delivering the functionality, an advantage I love is leveraging finishing touches like bevels, knobs, sliders. At a certain point all that detailing and hardware is just a repetitive nuisance you don’t really want to be bothered with.

What became the top is one of those thick pine timbers typically used to shore up street trenches.

Read More →
Radiator cover support system
This was more of a repair, but the twist took quite a lot of thought. I didn’t want to rip the whole thing apart and rebuild, but the challenge was to not only fix the alignment and attachment of this incredibly heavy cover (3/4″ ply + 3/4″ cabinet doors + baseboard molding!), but ensure that access for anyone who needed to perform future maintenance on the radiator would be easy and safe.
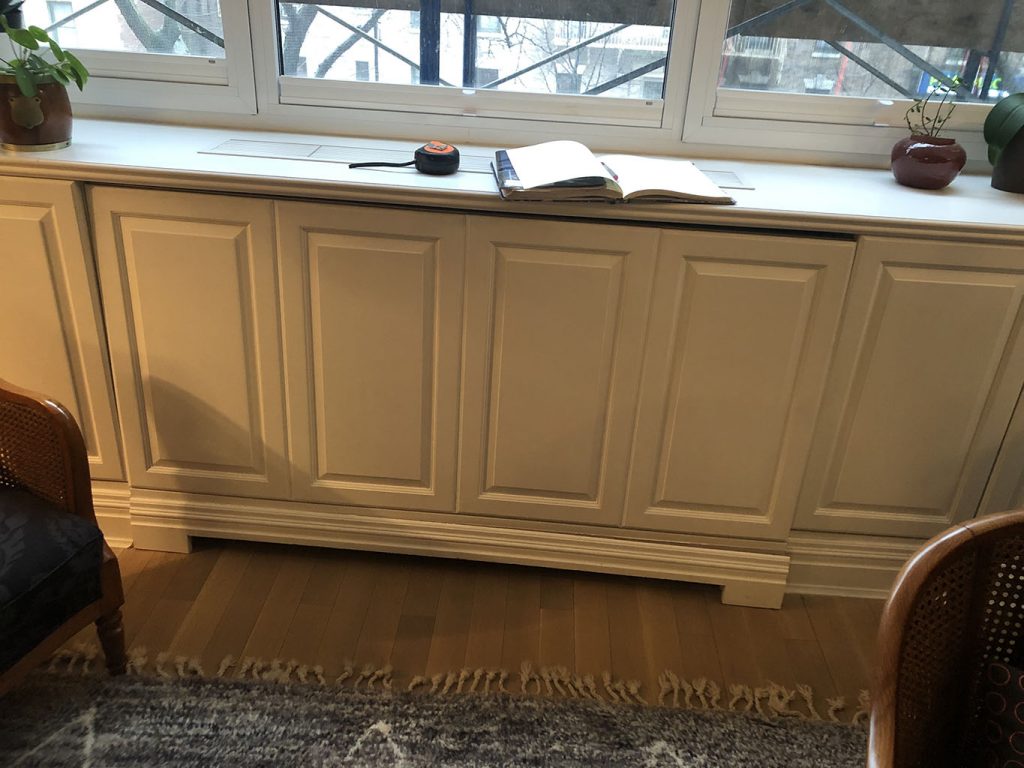
The tricky part was anticipating the correct tilt that would keep the panel balanced on swivel casters, within the limits of the space behind it (which had pipes and electrical related to the radiator), while being easy to snap into place again.
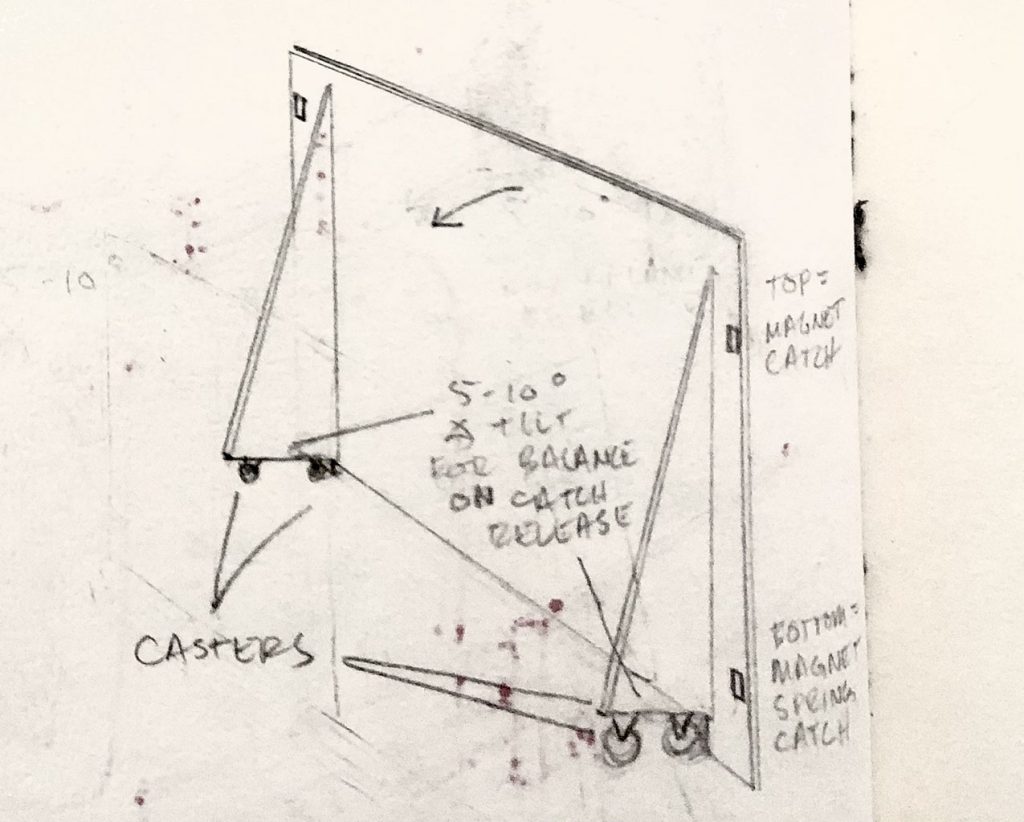
Marbleized concrete countertop
I adore concrete and it’s versatility.

Getting the marbled effect
Building the form out of melamine
The smear: Aim for lots of little streaks and chunks. Because white portland cement and white sand are significantly more expensive than the stuff you buy at home depot in 80-lb bags for a few bucks, I had a decorative layer with white and grays, then poured gray over it in a few layers. Once the first layer of gray was poured over the white streaky bits, I stuck my fingers in to blend the colors a bit here and there. You don’t want to blend too much – stone tends to have well-defined streaks created by layers of sediment built up over years.

Read More →
Bathroom renovation
Before:
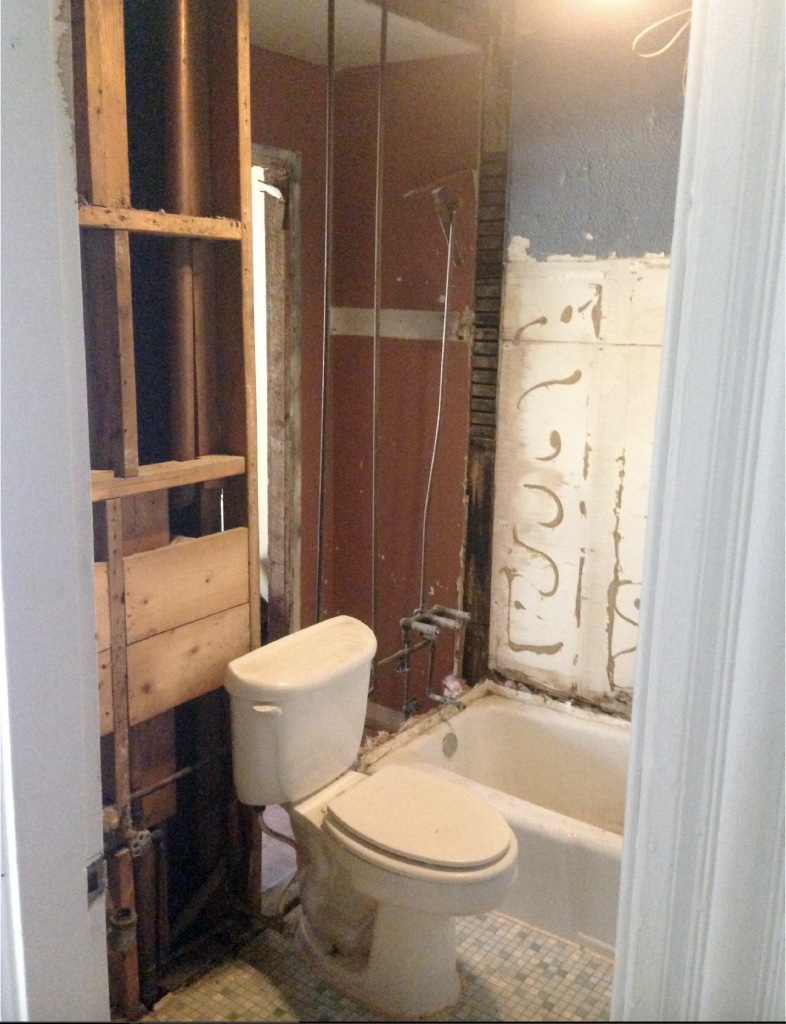
After:
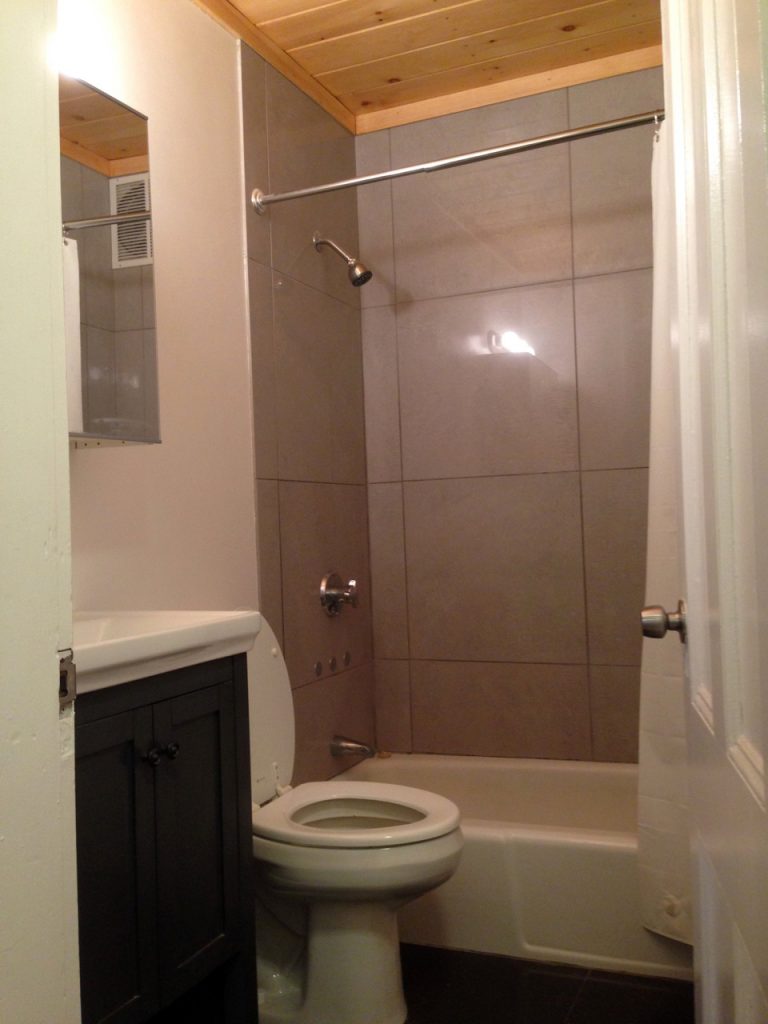
Years of IT got me used to cleaning up other people’s disasters, and this was yet another project that got me shaking my head and wondering “what were they thinking?” Demolition had been carried out throughout the unit by someone working alone, without drawings, a plan, or timeline before I took over. Luckily there were bathrooms on other floors to use while we worked, but I wondered, why start by demolishing a functioning bathroom? Whether you’re working by yourself around the clock on-site or with a team in shifts, it’s the first necessity, for peeing, washing tools, or showering off a day’s worth of fiberglass insulation. This is a big reason I work in chunked phases, even within a single room — the wheels of production grind faster overall when one isolates and minimizes the functional downtime of each room and fixture.
Engineered stone tile on floor and walls, pine ceiling, replaced ventilation fan, sink/vanity, bath fixtures.
Kitchen Remodel
Before:
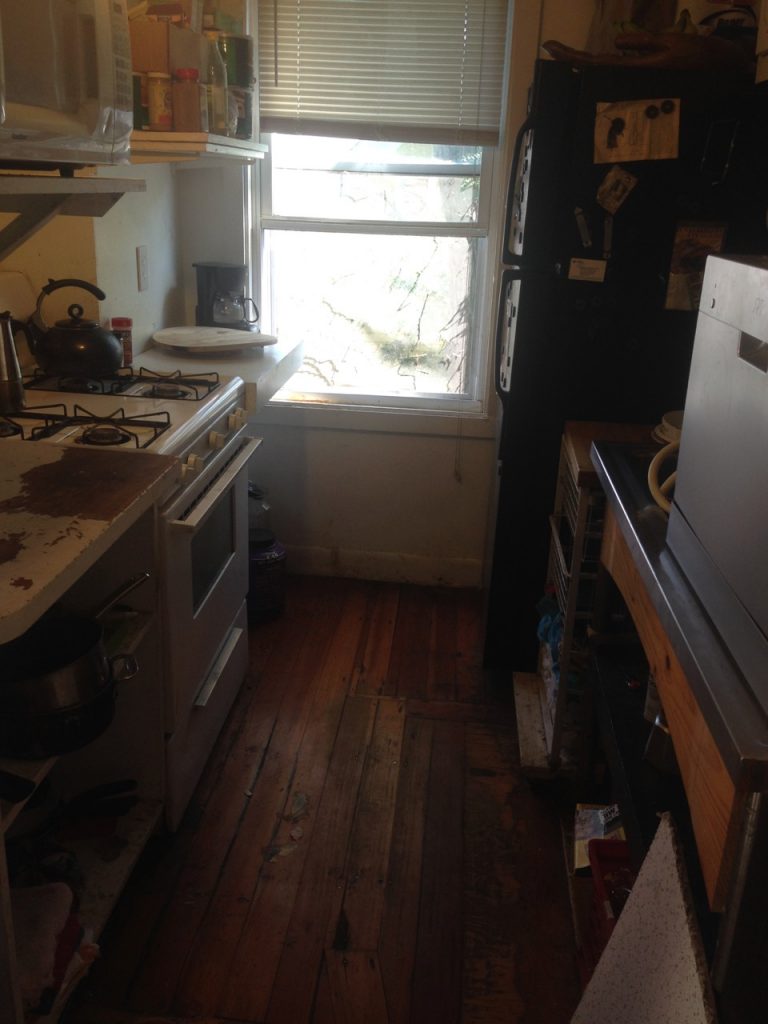
After:
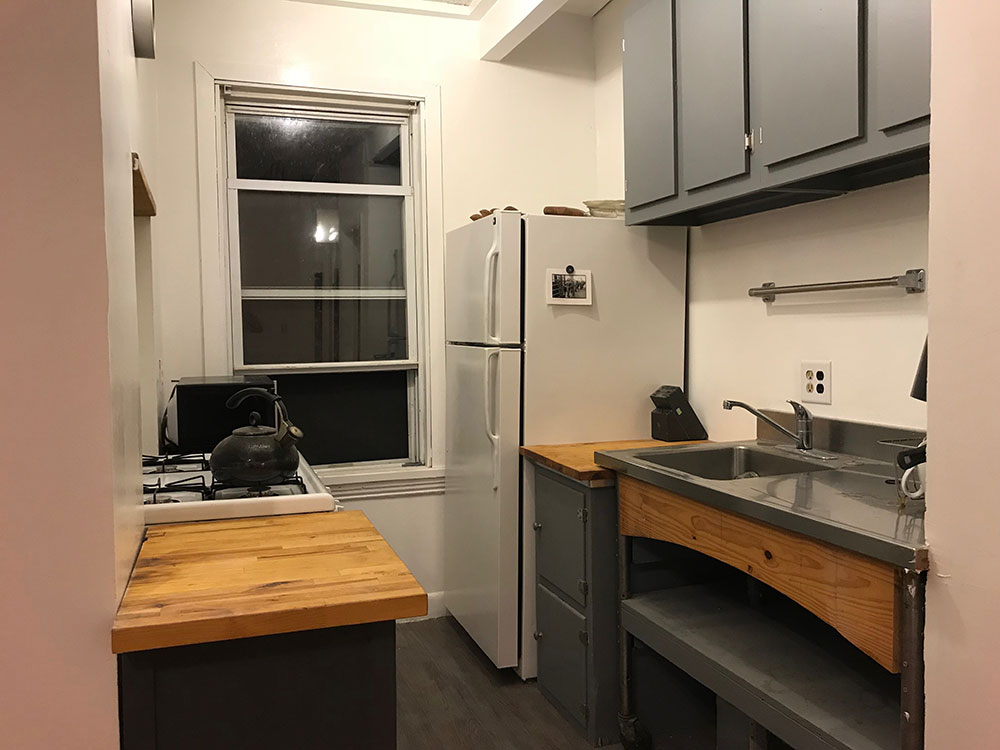
Notable tasks: Using appliance paint to make a black refrigerator white, and being pleasantly surprised at the results. Opted for roll-on instead of spray based on online-reviews. Converting an unused bathroom vanity by swapping the sink out for a piece of butcher-block. Updating some 70’s style cabinet doors by filling in the routed groove and painting over (as opposed to cabinet replacement…I like to up-cycle where possible). Floor is laminate strips printed to look like wood.
garden bench restoration
Replaced rotten boards with weather-treated 2×4’s dadoed with a circular saw to fit and lightly stained. I expect this to last decades longer than the thin polyurethaned slats that typically come with these models. Couldn’t find brass bolts in the right size, so I ended up spray painting some carriage bolts gold.
Before:

After:

Corner Cabinet
2014
Body & shelves made from 1/2 plywood to save on cost and weight. Edges concealed with iron-on veneer. Doors and facing made of solid pine. Chinese cabinet hardware purchased ebay.

Initial sketches, which my toddler decided to comment on

Read More →
Vestibule Cubbies
2011
I used slot joints to create this one, but in retrospect, I think dado joints would have been a better choice. Slot joints are great for flexible materials, or in a perfect world where all the pine you get from the lumberyard is flawlessly straight and uniform, but well, yeah.

Floating Bathroom Bench
2015
Angled pieces cut from 2×12’s, which required the creation of paper templates pieced together in the space to get the shapes right. Hidden reinforcement with reclaimed “fasttrack” shelving hardware.


